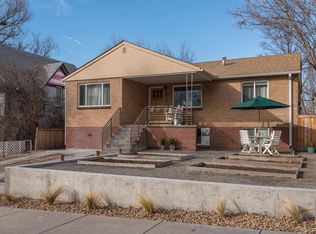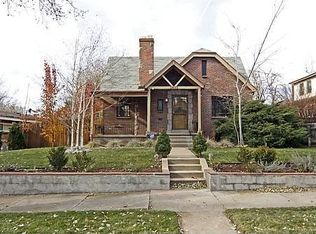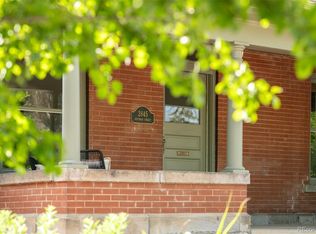Incredible expanded pop top in super hot Sloan's Lake/Highlands district. No detail is missed in this wide open floorplan designed to maximize use of space & functionality while using excellent high end finishes throughout. Main level includes huge living,dining,study,laundry & kitchen spaces w/2 baths & walk in pantry & 10ft island, all looking out through folding sliders to wonderful exterior living space.Extra wide staircase leads to the upper level boasting a huge master suite & 3 additional expanded bedrooms + loft.The suite is thoughtfully appointed w/covered balcony & outstanding 5-pc Master bath.The extra large outdoor space includes full professionally designed landscaping (near completion due to weather) all new patio,walkways and covered entry with expanded 2+ car garage. Blocks to the center of Highlands square shops and restaurants and the beautiful Sloan's lake park make this a truly rare opportunity to have the best west Denver has to offer.Hurry this one will not last!!
This property is off market, which means it's not currently listed for sale or rent on Zillow. This may be different from what's available on other websites or public sources.


