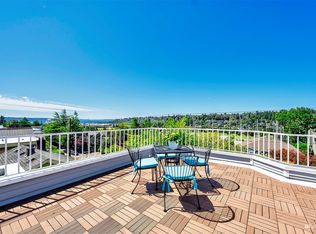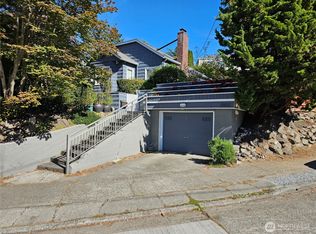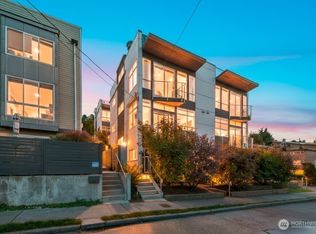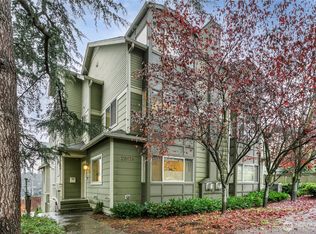Sold
Listed by:
Roopa Kannasani,
Roopa Group
Bought with: Real Estate Collection
$903,000
2829 Prosch Avenue W, Seattle, WA 98119
3beds
1,540sqft
Townhouse
Built in 1995
1,324.22 Square Feet Lot
$898,400 Zestimate®
$586/sqft
$3,839 Estimated rent
Home value
$898,400
$827,000 - $970,000
$3,839/mo
Zestimate® history
Loading...
Owner options
Explore your selling options
What's special
A hidden gem with space, style, and sweeping views! Enter through a wisteria-draped courtyard into a classic layout with living, dining, and kitchen on the main floor. Two bedrooms and a full bath sit on the second level, while the top floor offers a private primary suite with a view deck—perfect for watching cruise ships sail by and enjoying sunsets with westerly views of the city and Sound. The lower level features a spacious laundry room and a highly desired, rarely available 2-car garage with ample storage. Enjoy ultimate privacy, abundant street parking, and a quiet yet central location. Fresh paint, new kitchen cabinets, countertops, appliances, newer carpet, and a brand-new furnace make it truly move-in ready. Pre-Inspected!
Zillow last checked: 8 hours ago
Listing updated: August 31, 2025 at 04:06am
Listed by:
Roopa Kannasani,
Roopa Group
Bought with:
John Stone, 131161
Real Estate Collection
Source: NWMLS,MLS#: 2404260
Facts & features
Interior
Bedrooms & bathrooms
- Bedrooms: 3
- Bathrooms: 3
- Full bathrooms: 2
- 1/2 bathrooms: 1
- Main level bathrooms: 1
Other
- Level: Main
Dining room
- Level: Main
Entry hall
- Level: Main
Family room
- Level: Main
Kitchen with eating space
- Level: Main
Utility room
- Level: Lower
Heating
- Fireplace, 90%+ High Efficiency, Forced Air, Electric, Natural Gas
Cooling
- None
Appliances
- Included: Dishwasher(s), Disposal, Dryer(s), Microwave(s), Refrigerator(s), Stove(s)/Range(s), Washer(s), Garbage Disposal, Water Heater: Gas, Water Heater Location: Basement
Features
- Bath Off Primary, Dining Room, High Tech Cabling
- Flooring: Hardwood, Vinyl, Carpet
- Windows: Double Pane/Storm Window
- Basement: None
- Number of fireplaces: 1
- Fireplace features: Gas, Main Level: 1, Fireplace
Interior area
- Total structure area: 1,540
- Total interior livable area: 1,540 sqft
Property
Parking
- Total spaces: 2
- Parking features: Attached Garage
- Attached garage spaces: 2
Features
- Levels: Multi/Split
- Entry location: Main
- Patio & porch: Bath Off Primary, Double Pane/Storm Window, Dining Room, Fireplace, High Tech Cabling, Water Heater
- Has view: Yes
- View description: City, Sound
- Has water view: Yes
- Water view: Sound
Lot
- Size: 1,324 sqft
- Features: Corner Lot, Deck, Fenced-Fully, High Speed Internet, Patio
Details
- Parcel number: 2770604346
- Zoning description: Jurisdiction: City
- Special conditions: Standard
Construction
Type & style
- Home type: Townhouse
- Architectural style: Craftsman
- Property subtype: Townhouse
Materials
- Wood Siding, Wood Products
- Foundation: Poured Concrete
- Roof: Composition
Condition
- Very Good
- Year built: 1995
Utilities & green energy
- Electric: Company: Seattle City Lights
- Sewer: Sewer Connected, Company: City of Seattle
- Water: Public, Company: City of Seattle
Community & neighborhood
Community
- Community features: CCRs
Location
- Region: Seattle
- Subdivision: Queen Anne
Other
Other facts
- Listing terms: Cash Out,Conventional,FHA
- Cumulative days on market: 55 days
Price history
| Date | Event | Price |
|---|---|---|
| 7/31/2025 | Sold | $903,000$586/sqft |
Source: | ||
| 7/8/2025 | Pending sale | $903,000+81%$586/sqft |
Source: | ||
| 12/16/2023 | Listing removed | -- |
Source: Zillow Rentals | ||
| 11/20/2023 | Price change | $3,395-9.3%$2/sqft |
Source: Zillow Rentals | ||
| 11/13/2023 | Price change | $3,745-1.3%$2/sqft |
Source: Zillow Rentals | ||
Public tax history
| Year | Property taxes | Tax assessment |
|---|---|---|
| 2024 | $7,831 +8.3% | $824,000 +6.9% |
| 2023 | $7,229 +3.1% | $771,000 -7.7% |
| 2022 | $7,014 +12.7% | $835,000 +22.8% |
Find assessor info on the county website
Neighborhood: North Queen Anne
Nearby schools
GreatSchools rating
- 9/10Coe Elementary SchoolGrades: K-5Distance: 0.5 mi
- 8/10Mcclure Middle SchoolGrades: 6-8Distance: 1 mi
- 8/10The Center SchoolGrades: 9-12Distance: 1.9 mi
Schools provided by the listing agent
- Elementary: Frantz Coe Elementary
- Middle: Mc Clure Mid
- High: Ballard High
Source: NWMLS. This data may not be complete. We recommend contacting the local school district to confirm school assignments for this home.

Get pre-qualified for a loan
At Zillow Home Loans, we can pre-qualify you in as little as 5 minutes with no impact to your credit score.An equal housing lender. NMLS #10287.
Sell for more on Zillow
Get a free Zillow Showcase℠ listing and you could sell for .
$898,400
2% more+ $17,968
With Zillow Showcase(estimated)
$916,368


