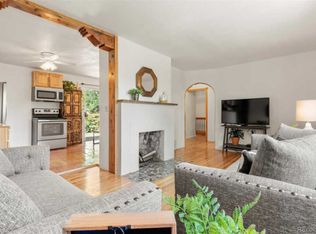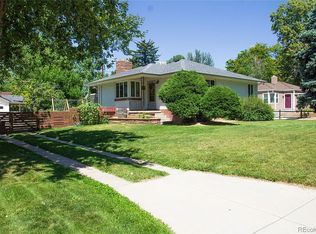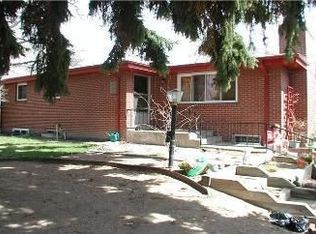Sold for $850,000 on 09/30/24
$850,000
2829 Pierce Street, Wheat Ridge, CO 80214
3beds
2,637sqft
Single Family Residence
Built in 1940
0.27 Acres Lot
$812,300 Zestimate®
$322/sqft
$2,975 Estimated rent
Home value
$812,300
$755,000 - $869,000
$2,975/mo
Zestimate® history
Loading...
Owner options
Explore your selling options
What's special
Welcome home to this beautiful Wheat Ridge ranch situated on a picturesque lot full of flowers and mature trees. Walking in the front door you are welcomed by a seamless floor plan that will lend itself to calm evenings by the fireplace, engaging dinners in the dining room, and cooking your favorite meals in the expansive kitchen. The beautifully renovated kitchen has been opened up and expanded with modern amenities, custom cabinets, and quartz countertops. A mud room with built-ins and walk in pantry lend to the organization and conveniences of daily life. Bask in the warm glow of sunrise or sunset thanks to the home's many windows. Down the hall you'll find the large primary suite is a private retreat with numerous custom features, views of the back yard, and the perfect nook to read a book. Enjoy the privacy of the fully renovated en suite complete with marble tile and custom double vanity. Two additional renovated bedrooms and a full bathroom are also located down the hall. Refinished oak wood floors run throughout the home providing warmth and function to the home. Downstairs there is an additional family room and is perfect for cozy movie nights, a play room, or a workout space. With a large laundry area and ample storage for all of life's activities, the additional basement square footage provides a blank slate. Outdoors, the fenced in back yard canopied with trees and flowers provides the perfect setting for summer BBQs and winter snowman making. Watch the fall leaves change while enjoying the covered porch or tend to your numerous gardens encouraging the seasonal bulbs, perennials, and vegetables to thrive. Walking to Edgewater's many restaurants and shops will become a staple in your weekend plans. Bike to Sloan's Lake or Highlands Square, or go for a run and enjoy the expansive mountain views around Crown Hill Lake. This home is the perfect distance between downtown and the mountains and conveniently located near so many of Denver's best spots!
Zillow last checked: 8 hours ago
Listing updated: October 02, 2024 at 08:48am
Listed by:
Rachel Sivak rachel@fantasticfrank.com,
Fantastic Frank Colorado
Bought with:
Rachel Sivak, 100088049
Aspen Grove Real Estate Group
Source: REcolorado,MLS#: 2968455
Facts & features
Interior
Bedrooms & bathrooms
- Bedrooms: 3
- Bathrooms: 2
- Full bathrooms: 2
- Main level bathrooms: 2
- Main level bedrooms: 3
Primary bedroom
- Level: Main
Bedroom
- Level: Main
Bedroom
- Level: Main
Primary bathroom
- Level: Main
Bathroom
- Level: Main
Dining room
- Level: Main
Family room
- Level: Basement
Kitchen
- Level: Main
Laundry
- Level: Basement
Living room
- Level: Main
Mud room
- Level: Main
Workshop
- Level: Basement
Heating
- Forced Air
Cooling
- Attic Fan, Central Air
Appliances
- Included: Dishwasher, Disposal, Dryer, Microwave, Range, Range Hood, Refrigerator, Washer
- Laundry: In Unit
Features
- Built-in Features, Ceiling Fan(s), Eat-in Kitchen, Granite Counters, Kitchen Island, Open Floorplan, Pantry, Primary Suite, Smart Thermostat, Smoke Free
- Flooring: Carpet, Tile, Wood
- Windows: Double Pane Windows, Storm Window(s), Window Coverings, Window Treatments
- Basement: Crawl Space,Interior Entry,Sump Pump
- Number of fireplaces: 1
- Fireplace features: Family Room, Gas Log
Interior area
- Total structure area: 2,637
- Total interior livable area: 2,637 sqft
- Finished area above ground: 1,638
- Finished area below ground: 216
Property
Parking
- Total spaces: 2
- Parking features: Concrete
- Garage spaces: 2
Features
- Levels: One
- Stories: 1
- Patio & porch: Covered, Front Porch, Patio
- Exterior features: Garden, Playground, Private Yard, Rain Gutters, Smart Irrigation
- Fencing: Full
Lot
- Size: 0.27 Acres
- Features: Irrigated, Landscaped, Sprinklers In Front, Sprinklers In Rear
Details
- Parcel number: 021670
- Zoning: RES
- Special conditions: Standard
Construction
Type & style
- Home type: SingleFamily
- Architectural style: Traditional
- Property subtype: Single Family Residence
Materials
- Brick, Frame, Metal Siding
- Foundation: Concrete Perimeter, Slab
- Roof: Composition
Condition
- Year built: 1940
Utilities & green energy
- Sewer: Public Sewer
- Water: Public
Community & neighborhood
Security
- Security features: Carbon Monoxide Detector(s), Smoke Detector(s)
Location
- Region: Wheat Ridge
- Subdivision: Wadsworth Corridor
Other
Other facts
- Listing terms: Cash,Conventional,Other,VA Loan
- Ownership: Individual
- Road surface type: Paved
Price history
| Date | Event | Price |
|---|---|---|
| 9/30/2024 | Sold | $850,000+3%$322/sqft |
Source: | ||
| 9/9/2024 | Pending sale | $825,000$313/sqft |
Source: | ||
| 9/5/2024 | Listed for sale | $825,000+53.6%$313/sqft |
Source: | ||
| 3/13/2020 | Sold | $537,000+2.3%$204/sqft |
Source: Public Record Report a problem | ||
| 1/28/2020 | Pending sale | $525,000$199/sqft |
Source: The Steller Group, Inc #4760673 Report a problem | ||
Public tax history
| Year | Property taxes | Tax assessment |
|---|---|---|
| 2024 | $3,972 +25.9% | $45,424 |
| 2023 | $3,155 -1.4% | $45,424 +28.2% |
| 2022 | $3,199 +29.7% | $35,438 -2.8% |
Find assessor info on the county website
Neighborhood: 80214
Nearby schools
GreatSchools rating
- 2/10Lumberg Elementary SchoolGrades: PK-6Distance: 0.5 mi
- 3/10Jefferson High SchoolGrades: 7-12Distance: 0.5 mi
Schools provided by the listing agent
- Elementary: Lumberg
- Middle: Jefferson
- High: Jefferson
- District: Jefferson County R-1
Source: REcolorado. This data may not be complete. We recommend contacting the local school district to confirm school assignments for this home.
Get a cash offer in 3 minutes
Find out how much your home could sell for in as little as 3 minutes with a no-obligation cash offer.
Estimated market value
$812,300
Get a cash offer in 3 minutes
Find out how much your home could sell for in as little as 3 minutes with a no-obligation cash offer.
Estimated market value
$812,300


