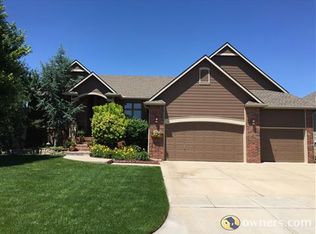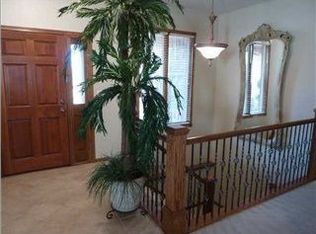Sold
Price Unknown
2829 N Pepper Ridge St, Wichita, KS 67205
5beds
3,956sqft
Single Family Onsite Built
Built in 2005
0.27 Acres Lot
$572,400 Zestimate®
$--/sqft
$2,534 Estimated rent
Home value
$572,400
$521,000 - $630,000
$2,534/mo
Zestimate® history
Loading...
Owner options
Explore your selling options
What's special
Back on the market at no fault of the seller! Welcome to your dream home redefined - a newly remodeled haven of luxury and comfort that exceeds the allure of any new build, without the burden of specials! This captivating home is situated in North West Wichita, in the desirable Fossil Rim Addition, and Maize School District. This 5 bedroom and 3.5 bathroom home boasts just under 4000 sq ft of elegance and comfort, featuring a split bedroom floor plan, providing ample space and privacy for everyone in the family! Step inside to discover newly installed hardwood floors flowing throughout, new elegant light fixtures, and newly painted walls that bring a breath of fresh air to the home. Prepare to be wowed by the stunning master suite that has been tastefully redesigned with new large tile floors, a fully tiled backsplash wall, a large soaker tub, beautifully tiled walk in shower, and 2 separate walk in closets! The heart of the home is the gourmet kitchen adorned with new quartz countertops and beautifully, newly finished cabinets and hardware. The additional kitchen-dining area and convenient eating bar is perfect for guests or larger families! Entertain with ease in the basement wet bar, while the walk-out basement offers additional space for relaxation and gatherings. You'll find 2 additional bedrooms, a half bathroom, and a full jack and jill bathroom with additional storage and 2 walk in closets! Outside, a large covered back deck overlooks the expansive backyard and private pond to enjoy your morning coffee or dinner al fresco. The oversized 3-car garage provides ample space for vehicles and storage. Enjoy access to the coveted Reflection Ridge golf course, the neighborhood swimming pool, and a private neighborhood fishing pond, offering endless opportunities for recreation and leisure. Plus, rest assured with the peace of mind of having a newer roof and gutters both installed in 2022. Don't miss the chance to own this exquisite home, where luxury meets the convenience of nearby shopping, amenities, vast dining options and schools. Schedule your showing today and step into the lifestyle you deserve! Seller to provide a home warranty to buyers at closing of buyer's choosing.
Zillow last checked: 8 hours ago
Listing updated: June 28, 2024 at 08:05pm
Listed by:
Andi Pugh OFF:316-910-5727,
JPAR-Leading Edge
Source: SCKMLS,MLS#: 637349
Facts & features
Interior
Bedrooms & bathrooms
- Bedrooms: 5
- Bathrooms: 4
- Full bathrooms: 3
- 1/2 bathrooms: 1
Primary bedroom
- Description: Carpet
- Level: Main
- Area: 195
- Dimensions: 15x13
Bedroom
- Description: Carpet
- Level: Main
- Area: 121
- Dimensions: 11x11
Bedroom
- Description: Carpet
- Level: Main
- Area: 121
- Dimensions: 11x11
Bedroom
- Description: Carpet
- Level: Basement
- Area: 180
- Dimensions: 15x12
Bedroom
- Description: Carpet
- Level: Basement
- Area: 182
- Dimensions: 14x13
Dining room
- Description: Wood
- Level: Main
- Area: 165
- Dimensions: 15x11
Kitchen
- Description: Wood
- Level: Main
- Area: 368
- Dimensions: 23x16
Living room
- Description: Wood
- Level: Main
- Area: 315
- Dimensions: 21x15
Recreation room
- Description: Carpet
- Level: Basement
- Area: 780
- Dimensions: 30x26
Heating
- Forced Air, Natural Gas
Cooling
- Central Air, Electric
Appliances
- Included: Dishwasher, Disposal, Range
- Laundry: Main Level, 220 equipment
Features
- Ceiling Fan(s), Central Vacuum, Walk-In Closet(s), Vaulted Ceiling(s), Wet Bar
- Flooring: Hardwood
- Basement: Finished
- Number of fireplaces: 2
- Fireplace features: Two, Gas, Gas Starter, Glass Doors
Interior area
- Total interior livable area: 3,956 sqft
- Finished area above ground: 2,066
- Finished area below ground: 1,890
Property
Parking
- Total spaces: 3
- Parking features: Attached, Oversized, Side Load
- Garage spaces: 3
Features
- Levels: One
- Stories: 1
- Patio & porch: Patio, Deck, Covered
- Exterior features: Guttering - ALL, Irrigation Pump, Irrigation Well, Sprinkler System
- Pool features: Community
Lot
- Size: 0.27 Acres
- Features: Corner Lot
Details
- Parcel number: 1320402104001.00
Construction
Type & style
- Home type: SingleFamily
- Architectural style: Ranch
- Property subtype: Single Family Onsite Built
Materials
- Stone, Stucco
- Foundation: Full, View Out, Walk Out Below Grade
- Roof: Composition
Condition
- Year built: 2005
Utilities & green energy
- Gas: Natural Gas Available
- Utilities for property: Sewer Available, Natural Gas Available, Public
Community & neighborhood
Community
- Community features: Sidewalks, Clubhouse, Golf, Greenbelt, Lake
Location
- Region: Wichita
- Subdivision: FOSSIL RIM ESTATES
HOA & financial
HOA
- Has HOA: Yes
- HOA fee: $1,100 annually
- Services included: Gen. Upkeep for Common Ar
Other
Other facts
- Ownership: Individual
- Road surface type: Paved
Price history
Price history is unavailable.
Public tax history
| Year | Property taxes | Tax assessment |
|---|---|---|
| 2024 | $7,105 +5.4% | $58,593 +6.7% |
| 2023 | $6,740 +9.7% | $54,913 |
| 2022 | $6,146 +6.4% | -- |
Find assessor info on the county website
Neighborhood: 67205
Nearby schools
GreatSchools rating
- 3/10Maize South Elementary SchoolGrades: K-4Distance: 1.1 mi
- 8/10Maize South Middle SchoolGrades: 7-8Distance: 0.9 mi
- 6/10Maize South High SchoolGrades: 9-12Distance: 1.1 mi
Schools provided by the listing agent
- Elementary: Maize USD266
- Middle: Maize South
- High: Maize South
Source: SCKMLS. This data may not be complete. We recommend contacting the local school district to confirm school assignments for this home.

