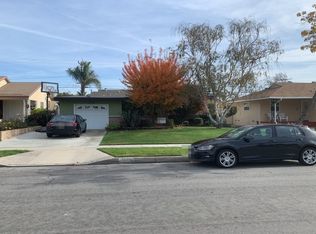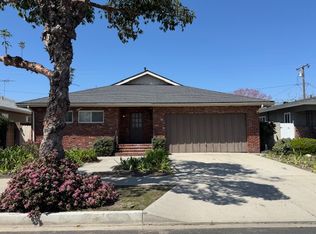Blake Nicolai DRE #01896527 562.212.6561,
Re/Max R. E. Specialists,
Chase Nicolai DRE #02024150 562-666-6481,
Re/Max R. E. Specialists
2829 Monogram Ave, Long Beach, CA 90815
Home value
$1,161,900
$1.06M - $1.28M
$5,577/mo
Loading...
Owner options
Explore your selling options
What's special
Zillow last checked: 8 hours ago
Listing updated: April 04, 2025 at 08:07pm
Blake Nicolai DRE #01896527 562.212.6561,
Re/Max R. E. Specialists,
Chase Nicolai DRE #02024150 562-666-6481,
Re/Max R. E. Specialists
Candice Uy, DRE #02003122
T.N.G. Real Estate Consultants
Facts & features
Interior
Bedrooms & bathrooms
- Bedrooms: 4
- Bathrooms: 3
- Full bathrooms: 3
- Main level bathrooms: 2
- Main level bedrooms: 3
Heating
- Central
Cooling
- Central Air
Appliances
- Included: Dishwasher, Gas Range, Microwave, Refrigerator
- Laundry: Laundry Room
Features
- Built-in Features, Ceiling Fan(s), Separate/Formal Dining Room, Quartz Counters, Recessed Lighting, Primary Suite, Walk-In Closet(s)
- Flooring: Carpet, Stone, Vinyl
- Doors: Sliding Doors
- Windows: Double Pane Windows
- Has fireplace: Yes
- Fireplace features: Living Room, Masonry, Wood Burning
- Common walls with other units/homes: No Common Walls
Interior area
- Total interior livable area: 2,053 sqft
Property
Parking
- Total spaces: 2
- Parking features: Concrete, Driveway, Garage Faces Front
- Attached garage spaces: 1
- Uncovered spaces: 1
Features
- Levels: One
- Stories: 1
- Entry location: 1
- Patio & porch: Concrete, Covered, Patio
- Pool features: None
- Spa features: None
- Fencing: Block
- Has view: Yes
- View description: None
Lot
- Size: 5,123 sqft
- Features: Back Yard, Front Yard, Lawn, Landscaped
Details
- Parcel number: 7233017017
- Zoning: LBR1N
- Special conditions: Standard
Construction
Type & style
- Home type: SingleFamily
- Architectural style: Cottage,Ranch,Traditional
- Property subtype: Single Family Residence
Materials
- Brick, Lap Siding, Stucco
- Foundation: Raised
- Roof: Composition
Condition
- New construction: No
- Year built: 1951
Utilities & green energy
- Electric: Electricity - On Property
- Sewer: Public Sewer
- Water: Public
- Utilities for property: Electricity Connected, Natural Gas Connected, Sewer Connected, Water Connected
Community & neighborhood
Community
- Community features: Curbs, Gutter(s), Street Lights, Sidewalks
Location
- Region: Long Beach
- Subdivision: Plaza South Of Spring (Pzs)
Other
Other facts
- Listing terms: Cash,Cash to New Loan
- Road surface type: Paved
Price history
| Date | Event | Price |
|---|---|---|
| 4/4/2025 | Sold | $1,185,000-1.3%$577/sqft |
Source: | ||
| 3/31/2025 | Pending sale | $1,200,000$585/sqft |
Source: | ||
| 3/7/2025 | Contingent | $1,200,000$585/sqft |
Source: | ||
| 2/26/2025 | Listed for sale | $1,200,000+293.4%$585/sqft |
Source: | ||
| 8/4/2000 | Sold | $305,000$149/sqft |
Source: Public Record | ||
Public tax history
| Year | Property taxes | Tax assessment |
|---|---|---|
| 2025 | $15,220 +155.4% | $459,568 +2% |
| 2024 | $5,958 +1.6% | $450,558 +2% |
| 2023 | $5,864 +6.4% | $441,724 +2% |
Find assessor info on the county website
Neighborhood: The Plaza
Nearby schools
GreatSchools rating
- 7/10Emerson Parkside AcademyGrades: K-5Distance: 0.3 mi
- 8/10Stanford Middle SchoolGrades: 6-8Distance: 1.1 mi
- 8/10Millikan High SchoolGrades: 9-12Distance: 0.5 mi
Schools provided by the listing agent
- Elementary: Emerson
- Middle: Stanford
- High: Millikan
Source: CRMLS. This data may not be complete. We recommend contacting the local school district to confirm school assignments for this home.
Get a cash offer in 3 minutes
Find out how much your home could sell for in as little as 3 minutes with a no-obligation cash offer.
$1,161,900
Get a cash offer in 3 minutes
Find out how much your home could sell for in as little as 3 minutes with a no-obligation cash offer.
$1,161,900

