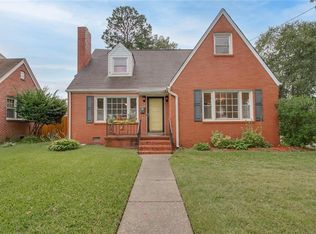Sold
$339,900
2829 Mapleton Ave, Norfolk, VA 23504
5beds
2,069sqft
Single Family Residence
Built in 1955
6,534 Square Feet Lot
$348,800 Zestimate®
$164/sqft
$2,654 Estimated rent
Home value
$348,800
$324,000 - $373,000
$2,654/mo
Zestimate® history
Loading...
Owner options
Explore your selling options
What's special
This stunning 2,069 sq. ft., 5-bedroom, 2.5 bath home has been recently remodeled, and has so many unique, stylish features! Updates in 2023 include new windows, LVP flooring and carpet. Also, a gorgeous remodeled kitchen that features granite countertops, stainless steel appliances, a gas stove, a coffee nook and a separate dining room, wonderful for cooking and entertaining! The bathrooms have been completely renovated with custom tile work and lighting adding a modern touch. A 2023 Trane split HVAC system ensures year round comfort, and a 3 camera Vivint Security System provides added peace of mind. Outside, enjoy a large fenced backyard, great for family gatherings or pets. Conveniently located near shopping, major highways, military bases, and Norfolk State University, this home could be a great investment opportunity! Don't miss out- schedule your showing today!
Zillow last checked: 8 hours ago
Listing updated: May 12, 2025 at 02:01pm
Listed by:
Cami Boykin,
Keller Williams Realty Twn Ctr 757-499-5911
Bought with:
Sneha Rana
Seaside Realty
Source: REIN Inc.,MLS#: 10576825
Facts & features
Interior
Bedrooms & bathrooms
- Bedrooms: 5
- Bathrooms: 3
- Full bathrooms: 2
- 1/2 bathrooms: 1
Primary bedroom
- Level: First
Bedroom
- Level: Second
Full bathroom
- Level: First
Dining room
- Level: First
Family room
- Level: First
Kitchen
- Level: First
Living room
- Level: First
Utility room
- Level: First
Heating
- Electric, Heat Pump, Zoned
Cooling
- Central Air, Zoned
Appliances
- Included: Dishwasher, Disposal, Dryer, Gas Range, Refrigerator, Washer, Electric Water Heater
- Laundry: Dryer Hookup, Washer Hookup
Features
- Ceiling Fan(s), Pantry
- Flooring: Carpet, Ceramic Tile, Laminate/LVP
- Basement: Crawl Space
- Attic: Pull Down Stairs
- Number of fireplaces: 1
- Fireplace features: Wood Burning
Interior area
- Total interior livable area: 2,069 sqft
Property
Parking
- Total spaces: 3
- Parking features: 3 Space, Multi Car, Off Street, Driveway
- Has uncovered spaces: Yes
Features
- Levels: Two
- Stories: 2
- Patio & porch: Porch
- Pool features: None
- Fencing: Back Yard,Chain Link,Fenced
- Waterfront features: Not Waterfront
- Frontage length: 62'
Lot
- Size: 6,534 sqft
Details
- Parcel number: 49430300
- Zoning: R-8
- Special conditions: Owner Agent
- Other equipment: Sump Pump
Construction
Type & style
- Home type: SingleFamily
- Architectural style: Cape Cod
- Property subtype: Single Family Residence
Materials
- Brick
- Roof: Asphalt Shingle
Condition
- Rehabilitated
- New construction: No
- Year built: 1955
Utilities & green energy
- Sewer: City/County
- Water: City/County
Community & neighborhood
Security
- Security features: Security System
Location
- Region: Norfolk
- Subdivision: Haynes Tract
HOA & financial
HOA
- Has HOA: No
Price history
Price history is unavailable.
Public tax history
| Year | Property taxes | Tax assessment |
|---|---|---|
| 2025 | $3,920 +4.9% | $318,700 +4.9% |
| 2024 | $3,738 +8.3% | $303,900 +10% |
| 2023 | $3,453 +39.5% | $276,200 +39.5% |
Find assessor info on the county website
Neighborhood: Broad Creek
Nearby schools
GreatSchools rating
- 4/10Richard Bowling Elementary SchoolGrades: PK-5Distance: 0.2 mi
- 2/10Ruffner Middle SchoolGrades: 6-8Distance: 1.3 mi
- 2/10Norview High SchoolGrades: 9-12Distance: 3.3 mi
Schools provided by the listing agent
- Elementary: Richard Bowling Elementary
- Middle: Ruffner Middle
- High: Norview
Source: REIN Inc.. This data may not be complete. We recommend contacting the local school district to confirm school assignments for this home.

Get pre-qualified for a loan
At Zillow Home Loans, we can pre-qualify you in as little as 5 minutes with no impact to your credit score.An equal housing lender. NMLS #10287.
