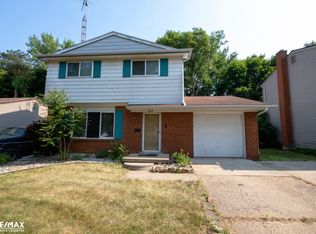Sold for $120,000 on 04/24/25
$120,000
2829 Hampstead Dr, Flint, MI 48506
3beds
1,581sqft
Single Family Residence
Built in 1964
5,227.2 Square Feet Lot
$127,300 Zestimate®
$76/sqft
$1,172 Estimated rent
Home value
$127,300
$116,000 - $140,000
$1,172/mo
Zestimate® history
Loading...
Owner options
Explore your selling options
What's special
Completely renovated, this stunning 2-story home is move-in ready! Featuring 3 bedrooms, 1.5 baths, and brand-new everything—furnace, flooring, interior and exterior doors, light fixtures, kitchen counters, cabinets, and bath fixtures—every single detail has been updated with care. The fenced in yard includes a foundation for a future garden shed, wooden views beyond the fence and a spacious back deck for entertaining. Don't forget the attached one-car garage and the finished carpeted basement with a cozy bonus room, extra storage and laundry facilities. Your choice for gas or electric dryer and oven hookups. This is the perfect home and ready for its new owners!
Zillow last checked: 8 hours ago
Listing updated: August 03, 2025 at 08:45pm
Listed by:
Tiffini Bridgett 248-297-5551,
The Brokerage Real Estate Enthusiasts,
Allison Kiess 810-241-0812,
The Brokerage Real Estate Enthusiasts
Bought with:
Alisha Stanton, 6501461164
Red Fox Realty LLC
Source: Realcomp II,MLS#: 20250004255
Facts & features
Interior
Bedrooms & bathrooms
- Bedrooms: 3
- Bathrooms: 2
- Full bathrooms: 1
- 1/2 bathrooms: 1
Heating
- Forced Air, Natural Gas
Appliances
- Included: Dishwasher, Microwave
- Laundry: Gas Dryer Hookup, Washer Hookup
Features
- Basement: Finished
- Has fireplace: No
Interior area
- Total interior livable area: 1,581 sqft
- Finished area above ground: 1,125
- Finished area below ground: 456
Property
Parking
- Total spaces: 1
- Parking features: One Car Garage, Attached, Direct Access, Electricityin Garage, Side Entrance
- Attached garage spaces: 1
Features
- Levels: Two
- Stories: 2
- Entry location: GroundLevelwSteps
- Patio & porch: Deck, Porch
- Exterior features: Lighting
- Pool features: None
- Fencing: Fenced
Lot
- Size: 5,227 sqft
- Dimensions: 50.00 x 100.00
Details
- Parcel number: 4728301018
- Special conditions: Short Sale No,Standard
Construction
Type & style
- Home type: SingleFamily
- Architectural style: Traditional
- Property subtype: Single Family Residence
Materials
- Vinyl Siding
- Foundation: Basement, Poured
Condition
- New construction: No
- Year built: 1964
Utilities & green energy
- Sewer: Public Sewer
- Water: Public
Community & neighborhood
Location
- Region: Flint
- Subdivision: ROLLINGWOOD VILLAGE NO 4
Other
Other facts
- Listing agreement: Exclusive Right To Sell
- Listing terms: Cash,Conventional,Va Loan
Price history
| Date | Event | Price |
|---|---|---|
| 4/24/2025 | Sold | $120,000+0.4%$76/sqft |
Source: | ||
| 4/3/2025 | Pending sale | $119,500$76/sqft |
Source: | ||
| 3/13/2025 | Price change | $119,500-9.8%$76/sqft |
Source: | ||
| 1/20/2025 | Listed for sale | $132,500+248.7%$84/sqft |
Source: | ||
| 6/30/2010 | Sold | $38,000+544.3%$24/sqft |
Source: Public Record | ||
Public tax history
| Year | Property taxes | Tax assessment |
|---|---|---|
| 2024 | $942 | $23,300 +19.5% |
| 2023 | -- | $19,500 +40.3% |
| 2022 | -- | $13,900 -2.1% |
Find assessor info on the county website
Neighborhood: 48506
Nearby schools
GreatSchools rating
- 3/10Brownell STEM AcademyGrades: PK-5Distance: 3.7 mi
- 2/10Holmes STEM Middle School AcademyGrades: PK,6-8Distance: 3.7 mi
- 3/10Southwestern AcademyGrades: 9-12Distance: 5.3 mi

Get pre-qualified for a loan
At Zillow Home Loans, we can pre-qualify you in as little as 5 minutes with no impact to your credit score.An equal housing lender. NMLS #10287.
