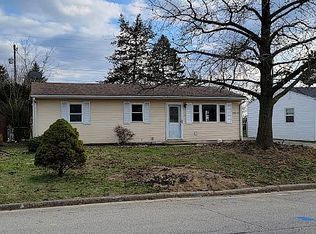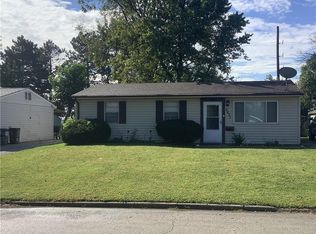Sold for $85,100
$85,100
2829 E Cardinal Dr, Decatur, IL 62526
3beds
912sqft
Single Family Residence
Built in 1959
6,534 Square Feet Lot
$93,200 Zestimate®
$93/sqft
$1,201 Estimated rent
Home value
$93,200
$77,000 - $113,000
$1,201/mo
Zestimate® history
Loading...
Owner options
Explore your selling options
What's special
This adorable home has been thoughtfully cared for and is ready for its new owners! Featuring a newly remodeled eat-in kitchen (2021), you'll love the stylish dark cabinets, stainless-steel appliances and sleek new countertops that make cooking and entertaining a breeze.
The home boasts vinyl siding and replacement windows, providing both curb appeal and energy efficiency. You’ll also appreciate the new roof (2016) and the recently installed new furnace and air conditioning (2022), ensuring comfort year-round.
Step outside to the fenced backyard, perfect for pets, play, or relaxation. The spacious 20x24 garage built in 2015 is a fantastic bonus, offering ample space for parking or storage.
This home is packed with upgrades and ready to move in. Don’t miss your chance—call today to schedule a private showing!
Zillow last checked: 8 hours ago
Listing updated: February 10, 2025 at 09:40am
Listed by:
Charles Durst 217-875-0555,
Brinkoetter REALTORS®
Bought with:
Jennifer Miller, 475186888
Glenda Williamson Realty
Source: CIBR,MLS#: 6247725 Originating MLS: Central Illinois Board Of REALTORS
Originating MLS: Central Illinois Board Of REALTORS
Facts & features
Interior
Bedrooms & bathrooms
- Bedrooms: 3
- Bathrooms: 1
- Full bathrooms: 1
Bedroom
- Description: Flooring: Carpet
- Level: Main
Bedroom
- Description: Flooring: Carpet
- Level: Main
Bedroom
- Description: Flooring: Carpet
- Level: Main
Other
- Features: Tub Shower
- Level: Main
Kitchen
- Description: Flooring: Vinyl
- Level: Main
Living room
- Description: Flooring: Carpet
- Level: Main
Utility room
- Level: Main
Heating
- Forced Air, Gas
Cooling
- Central Air
Appliances
- Included: Dishwasher, Gas Water Heater, Microwave, Range, Refrigerator, Washer
- Laundry: Main Level
Features
- Main Level Primary
- Has basement: No
- Has fireplace: No
Interior area
- Total structure area: 912
- Total interior livable area: 912 sqft
- Finished area above ground: 912
Property
Parking
- Total spaces: 2
- Parking features: Detached, Garage
- Garage spaces: 2
Features
- Levels: One
- Stories: 1
- Exterior features: Shed
Lot
- Size: 6,534 sqft
Details
- Additional structures: Shed(s)
- Parcel number: 180831158008
- Zoning: R-3
- Special conditions: None
Construction
Type & style
- Home type: SingleFamily
- Architectural style: Ranch
- Property subtype: Single Family Residence
Materials
- Vinyl Siding
- Foundation: Slab
- Roof: Shingle
Condition
- Year built: 1959
Utilities & green energy
- Sewer: Public Sewer
- Water: Public
Community & neighborhood
Location
- Region: Decatur
- Subdivision: Larkdale Add
Other
Other facts
- Road surface type: Concrete
Price history
| Date | Event | Price |
|---|---|---|
| 2/10/2025 | Sold | $85,100-2.7%$93/sqft |
Source: | ||
| 2/5/2025 | Pending sale | $87,500$96/sqft |
Source: | ||
| 1/17/2025 | Contingent | $87,500$96/sqft |
Source: | ||
| 12/23/2024 | Listed for sale | $87,500$96/sqft |
Source: | ||
| 12/17/2024 | Contingent | $87,500$96/sqft |
Source: | ||
Public tax history
| Year | Property taxes | Tax assessment |
|---|---|---|
| 2024 | $1,890 +11.4% | $24,926 +10.3% |
| 2023 | $1,696 +6.1% | $22,601 +7.2% |
| 2022 | $1,599 +10.1% | $21,079 +7.5% |
Find assessor info on the county website
Neighborhood: 62526
Nearby schools
GreatSchools rating
- 1/10Michael E Baum Elementary SchoolGrades: K-6Distance: 3.8 mi
- 1/10Stephen Decatur Middle SchoolGrades: 7-8Distance: 1.4 mi
- 2/10Eisenhower High SchoolGrades: 9-12Distance: 4 mi
Schools provided by the listing agent
- District: Decatur Dist 61
Source: CIBR. This data may not be complete. We recommend contacting the local school district to confirm school assignments for this home.
Get pre-qualified for a loan
At Zillow Home Loans, we can pre-qualify you in as little as 5 minutes with no impact to your credit score.An equal housing lender. NMLS #10287.


