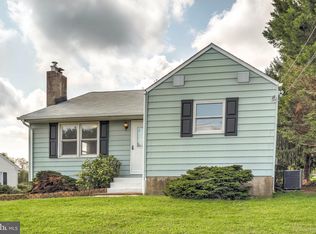Sold for $325,000
$325,000
2829 Cub Hill Rd, Baltimore, MD 21234
2beds
1,484sqft
Single Family Residence
Built in 1955
10,500 Square Feet Lot
$-- Zestimate®
$219/sqft
$1,913 Estimated rent
Home value
Not available
Estimated sales range
Not available
$1,913/mo
Zestimate® history
Loading...
Owner options
Explore your selling options
What's special
Discover this well-maintained 2-bedroom, 1-bath rancher offering over 1,300 square feet of finished living space on a generous quarter-acre lot in the desirable Cub Hill community of Carney, Maryland. Bring your imagination and envision the possibilities! With a few cosmetic updates, you can make this home truly your own. Thoughtfully cared for, this home boasts a brand-new roof with architectural shingles, a sun-drenched family room addition, a separate dining area, and a functional kitchen with eat-in bar seating. Down the hall, you’ll find two spacious bedrooms with ample closet space and a full bath. The sellers believe original hardwood floors are hidden beneath the carpet, just waiting to shine! Plus, the massive attic offers endless potential—finish it into a playroom, studio, or home office. The partially finished walk-out basement adds extra living space, a utility room with a full-sized washer and dryer, and ample storage. A separate storage area could serve as a fantastic workshop. Additional features include a wood-burning fireplace with a stone mantel, an extended driveway, a laundry sink, baseboard heating, storage cabinets, and a bonus extra refrigerator in the basement. If you’re looking for a home in a prime location and don’t mind adding your personal touch, this is the one! Schedule your exclusive showing today!
Zillow last checked: 8 hours ago
Listing updated: May 06, 2025 at 01:10am
Listed by:
Todd Rettkowski 410-370-8926,
ExecuHome Realty
Bought with:
Aimee C O'Neill, 00921
O'Neill Enterprises Realty
Source: Bright MLS,MLS#: MDBC2121506
Facts & features
Interior
Bedrooms & bathrooms
- Bedrooms: 2
- Bathrooms: 1
- Full bathrooms: 1
- Main level bathrooms: 1
- Main level bedrooms: 2
Basement
- Area: 1304
Heating
- Forced Air, Oil
Cooling
- Central Air, Electric
Appliances
- Included: Dryer, Exhaust Fan, Extra Refrigerator/Freezer, Oven/Range - Electric, Refrigerator, Washer, Water Heater, Electric Water Heater
- Laundry: In Basement, Washer In Unit, Dryer In Unit
Features
- Attic, Bathroom - Tub Shower, Breakfast Area, Dining Area, Entry Level Bedroom, Floor Plan - Traditional, Eat-in Kitchen, Dry Wall
- Flooring: Carpet, Hardwood, Laminate, Wood
- Doors: Storm Door(s)
- Windows: Double Pane Windows
- Basement: Exterior Entry,Interior Entry,Partially Finished,Side Entrance,Sump Pump,Walk-Out Access
- Number of fireplaces: 1
- Fireplace features: Mantel(s), Stone, Wood Burning
Interior area
- Total structure area: 2,608
- Total interior livable area: 1,484 sqft
- Finished area above ground: 1,304
- Finished area below ground: 180
Property
Parking
- Parking features: Concrete, Driveway
- Has uncovered spaces: Yes
Accessibility
- Accessibility features: None
Features
- Levels: Two
- Stories: 2
- Exterior features: Sidewalks
- Pool features: None
Lot
- Size: 10,500 sqft
- Dimensions: 1.00 x
- Features: Rear Yard
Details
- Additional structures: Above Grade, Below Grade
- Parcel number: 04090923002490
- Zoning: R
- Special conditions: Standard
- Other equipment: None
Construction
Type & style
- Home type: SingleFamily
- Architectural style: Ranch/Rambler
- Property subtype: Single Family Residence
Materials
- Vinyl Siding
- Foundation: Block
- Roof: Architectural Shingle
Condition
- Average
- New construction: No
- Year built: 1955
Utilities & green energy
- Sewer: Public Sewer
- Water: Public
- Utilities for property: Electricity Available, Phone Available, Sewer Available, Water Available
Community & neighborhood
Security
- Security features: Smoke Detector(s)
Location
- Region: Baltimore
- Subdivision: Cub Hill / Carney
Other
Other facts
- Listing agreement: Exclusive Right To Sell
- Listing terms: Conventional,Cash
- Ownership: Fee Simple
Price history
| Date | Event | Price |
|---|---|---|
| 4/25/2025 | Sold | $325,000$219/sqft |
Source: | ||
| 3/25/2025 | Pending sale | $325,000$219/sqft |
Source: | ||
| 3/24/2025 | Listing removed | $325,000$219/sqft |
Source: | ||
| 3/21/2025 | Listed for sale | $325,000$219/sqft |
Source: | ||
Public tax history
| Year | Property taxes | Tax assessment |
|---|---|---|
| 2025 | $3,574 +21.8% | $255,100 +5.3% |
| 2024 | $2,935 +5.6% | $242,167 +5.6% |
| 2023 | $2,778 +6% | $229,233 +6% |
Find assessor info on the county website
Neighborhood: 21234
Nearby schools
GreatSchools rating
- 4/10Pine Grove Elementary SchoolGrades: PK-5Distance: 0.7 mi
- 3/10Pine Grove Middle SchoolGrades: 6-8Distance: 0.8 mi
- 4/10Loch Raven High SchoolGrades: 9-12Distance: 2.5 mi
Schools provided by the listing agent
- District: Baltimore County Public Schools
Source: Bright MLS. This data may not be complete. We recommend contacting the local school district to confirm school assignments for this home.
Get pre-qualified for a loan
At Zillow Home Loans, we can pre-qualify you in as little as 5 minutes with no impact to your credit score.An equal housing lender. NMLS #10287.
