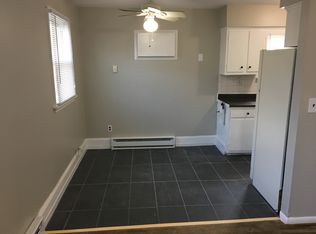This 7-year new complete 2nd floor addition make this super-cute home even cuter! This now "colonial" home has an awesome, fenced back yard (almost a half acre lot) and also has a 14x28 deck, oversized private driveway and even a 12x20 detached garage. First floor has bright, open floor plan with living room (with lighted ceiling fan) wide open to newer kitchen with center island, recessed lighting, dishwasher, garbage disposal and refrigerator is also included. A first floor, ceramic tile full bath is a great bonus to this level, as well as an extra room that would make a great office, playroom, workout room or possibly even a small 4th bedroom. There is a double closet in the hall with a door leading to the rear deck too. The beautiful 2nd floor addition boasts a master bedroom with lighted ceiling fan and double closet. The 2nd bedroom has an awesome bonus room adjacent to it which would make a great office or walk-in closet/dressing area. There is also an additional, 3rd bedroom on the second floor as well as another full bath with large vanity. Central air is another bonus to this home, and it is just 9 years new (as is heater). Roof and all 2nd floor windows are newer too (since addition was built just 7 years ago). Entire house was rewired, plumbing was updated, newer duct work installed and all 6 panel doors are throughout too. Basement has a laundry area including the washer, dryer and a handy laundry tub. Move in and kick back! With a house this updated, nothing else to do but enjoy! Come see! Won't last!
This property is off market, which means it's not currently listed for sale or rent on Zillow. This may be different from what's available on other websites or public sources.

