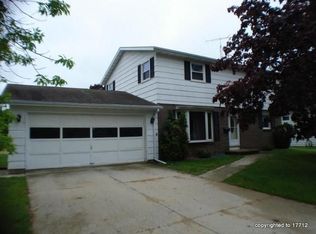Closed
$329,900
2829 38th STREET, Two Rivers, WI 54241
4beds
2,142sqft
Single Family Residence
Built in 1978
0.26 Acres Lot
$344,000 Zestimate®
$154/sqft
$1,819 Estimated rent
Home value
$344,000
$261,000 - $451,000
$1,819/mo
Zestimate® history
Loading...
Owner options
Explore your selling options
What's special
Well maintained, tons of updates, bi-level home. Open concept main floor with living room, dining room, and kitchen flowing together. Two bedrooms and bathroom on main floor, lower level includes another living room with natural fireplace and built in shelves and 2 more bedrooms and full bath. Three car attached garage with one stall heated and insulated. Private fenced back yard is well cared for with large storage shed and a concrete parking pad with 30 amp outlet for camper or many other uses . Must see this house today!
Zillow last checked: 8 hours ago
Listing updated: July 01, 2025 at 12:09pm
Listed by:
Travis Stevens 920-973-1681,
RE/MAX Port Cities Realtors
Bought with:
Randy Broeckert
Source: WIREX MLS,MLS#: 1910911 Originating MLS: Metro MLS
Originating MLS: Metro MLS
Facts & features
Interior
Bedrooms & bathrooms
- Bedrooms: 4
- Bathrooms: 2
- Full bathrooms: 2
- Main level bedrooms: 2
Primary bedroom
- Level: Main
- Area: 144
- Dimensions: 12 x 12
Bedroom 2
- Level: Main
- Area: 120
- Dimensions: 10 x 12
Bedroom 3
- Level: Lower
- Area: 224
- Dimensions: 16 x 14
Bedroom 4
- Level: Lower
- Area: 168
- Dimensions: 14 x 12
Bathroom
- Features: Shower on Lower, Tub Only, Shower Over Tub, Shower Stall
Dining room
- Level: Main
- Area: 168
- Dimensions: 12 x 14
Family room
- Level: Lower
- Area: 320
- Dimensions: 16 x 20
Kitchen
- Level: Main
- Area: 126
- Dimensions: 14 x 9
Living room
- Level: Main
- Area: 216
- Dimensions: 18 x 12
Heating
- Natural Gas, Forced Air
Cooling
- Central Air
Appliances
- Included: Dishwasher, Dryer, Microwave, Refrigerator, Washer, Water Softener
Features
- High Speed Internet
- Basement: Block,Finished,Full,Full Size Windows,Partially Finished
Interior area
- Total structure area: 2,142
- Total interior livable area: 2,142 sqft
Property
Parking
- Total spaces: 3
- Parking features: Garage Door Opener, Heated Garage, Attached, 3 Car, 1 Space
- Attached garage spaces: 3
Features
- Levels: Bi-Level
- Fencing: Fenced Yard
Lot
- Size: 0.26 Acres
- Features: Sidewalks
Details
- Additional structures: Garden Shed
- Parcel number: 1440010407
- Zoning: R1
- Special conditions: Arms Length
Construction
Type & style
- Home type: SingleFamily
- Architectural style: Raised Ranch
- Property subtype: Single Family Residence
Materials
- Vinyl Siding
Condition
- 21+ Years
- New construction: No
- Year built: 1978
Utilities & green energy
- Sewer: Public Sewer
- Water: Public
- Utilities for property: Cable Available
Community & neighborhood
Location
- Region: Two Rivers
- Municipality: Two Rivers
Price history
| Date | Event | Price |
|---|---|---|
| 6/30/2025 | Sold | $329,900$154/sqft |
Source: | ||
| 4/21/2025 | Contingent | $329,900$154/sqft |
Source: | ||
| 3/23/2025 | Listed for sale | $329,900+110.1%$154/sqft |
Source: | ||
| 12/13/2018 | Sold | $157,000-1.3%$73/sqft |
Source: Public Record Report a problem | ||
| 11/4/2018 | Price change | $159,000+0.7%$74/sqft |
Source: RE/MAX Port Cities Realtors #1613098 Report a problem | ||
Public tax history
| Year | Property taxes | Tax assessment |
|---|---|---|
| 2024 | $3,488 +10.5% | $227,700 +79.9% |
| 2023 | $3,156 +5.6% | $126,600 |
| 2022 | $2,990 | $126,600 |
Find assessor info on the county website
Neighborhood: 54241
Nearby schools
GreatSchools rating
- 3/10Magee Elementary SchoolGrades: PK-4Distance: 0.4 mi
- 2/10Clarke Middle SchoolGrades: 5-8Distance: 0.6 mi
- 5/10Two Rivers High SchoolGrades: 9-12Distance: 1.7 mi
Schools provided by the listing agent
- Middle: Clarke
- High: Two Rivers
- District: Two Rivers
Source: WIREX MLS. This data may not be complete. We recommend contacting the local school district to confirm school assignments for this home.
Get pre-qualified for a loan
At Zillow Home Loans, we can pre-qualify you in as little as 5 minutes with no impact to your credit score.An equal housing lender. NMLS #10287.
