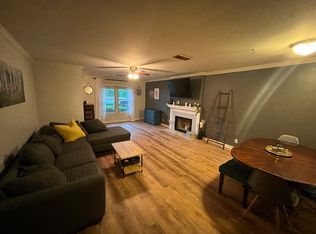Closed
$354,900
2828B Surrey Rd, Nashville, TN 37214
3beds
1,040sqft
Single Family Residence, Residential
Built in 1952
0.43 Acres Lot
$362,400 Zestimate®
$341/sqft
$1,963 Estimated rent
Home value
$362,400
$344,000 - $384,000
$1,963/mo
Zestimate® history
Loading...
Owner options
Explore your selling options
What's special
Price improvement plus $2500 towards closing costs with acceptable offer! This cozy Donelson ranch is just a short drive from Downtown, Opryland and the airport. Boasting bright and open living in a central location, enjoy a beverage on your front porch or create a backyard oasis. Level, sunny backyard with newly planted Thuja Green Giants. Reno'd from top to bottom in 2020, a Music Studio/Office was built into the detached garage in 2021. Designed as a "room inside a room", it is perfect for recording. The walls are doubled in thickness with 18 inches of insulation in the ceiling, blocking out all outside noise. Cloud panel in ceiling for acoustic treatment. Improvements: roof - 2020, HVAC - 2020, windows - 2021. New stackable washer and dryer to stay.
Zillow last checked: 8 hours ago
Listing updated: July 22, 2023 at 10:08am
Listing Provided by:
Jenny White 615-424-1107,
Parks Compass
Bought with:
Stephen Gause, 354155
Compass
Source: RealTracs MLS as distributed by MLS GRID,MLS#: 2530069
Facts & features
Interior
Bedrooms & bathrooms
- Bedrooms: 3
- Bathrooms: 1
- Full bathrooms: 1
- Main level bedrooms: 3
Bedroom 1
- Area: 121 Square Feet
- Dimensions: 11x11
Bedroom 2
- Area: 110 Square Feet
- Dimensions: 10x11
Bedroom 3
- Area: 110 Square Feet
- Dimensions: 10x11
Kitchen
- Area: 110 Square Feet
- Dimensions: 10x11
Living room
- Area: 176 Square Feet
- Dimensions: 11x16
Heating
- Central, Heat Pump
Cooling
- Central Air, Electric
Appliances
- Included: Dishwasher, Dryer, Refrigerator, Electric Oven, Electric Range
Features
- Primary Bedroom Main Floor
- Flooring: Laminate, Tile
- Basement: Crawl Space
- Has fireplace: No
Interior area
- Total structure area: 1,040
- Total interior livable area: 1,040 sqft
- Finished area above ground: 1,040
Property
Parking
- Total spaces: 2
- Parking features: Driveway, Gravel
- Uncovered spaces: 2
Features
- Levels: One
- Stories: 1
- Patio & porch: Porch, Covered
Lot
- Size: 0.43 Acres
- Dimensions: 75 x 248
- Features: Level
Details
- Parcel number: 09610003400
- Special conditions: Standard
Construction
Type & style
- Home type: SingleFamily
- Property subtype: Single Family Residence, Residential
Materials
- Brick
Condition
- New construction: No
- Year built: 1952
Utilities & green energy
- Sewer: Public Sewer
- Water: Public
- Utilities for property: Electricity Available, Water Available
Community & neighborhood
Location
- Region: Nashville
- Subdivision: Donelson Heights
Price history
| Date | Event | Price |
|---|---|---|
| 7/21/2023 | Sold | $354,900$341/sqft |
Source: | ||
| 6/25/2023 | Pending sale | $354,900$341/sqft |
Source: | ||
| 6/20/2023 | Price change | $354,900-3.3%$341/sqft |
Source: | ||
| 6/5/2023 | Listed for sale | $367,000+32.5%$353/sqft |
Source: | ||
| 12/30/2020 | Sold | $277,000-1%$266/sqft |
Source: | ||
Public tax history
| Year | Property taxes | Tax assessment |
|---|---|---|
| 2024 | $2,244 | $68,950 |
| 2023 | $2,244 | $68,950 |
| 2022 | $2,244 -1% | $68,950 |
Find assessor info on the county website
Neighborhood: 37214
Nearby schools
GreatSchools rating
- 5/10Hickman Elementary SchoolGrades: PK-5Distance: 0.7 mi
- 3/10Donelson Middle SchoolGrades: 6-8Distance: 0.6 mi
- 3/10McGavock High SchoolGrades: 9-12Distance: 2.2 mi
Schools provided by the listing agent
- Elementary: Hickman Elementary
- Middle: Donelson Middle
- High: McGavock Comp High School
Source: RealTracs MLS as distributed by MLS GRID. This data may not be complete. We recommend contacting the local school district to confirm school assignments for this home.
Get a cash offer in 3 minutes
Find out how much your home could sell for in as little as 3 minutes with a no-obligation cash offer.
Estimated market value$362,400
Get a cash offer in 3 minutes
Find out how much your home could sell for in as little as 3 minutes with a no-obligation cash offer.
Estimated market value
$362,400
