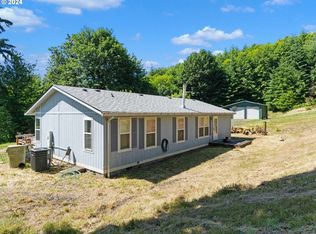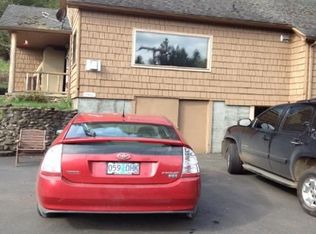PRISTINE-SECLUDED 2005 W/ DECK. TRAILS ABUTT TO BLM FOREST LANDCUSTOM CURTAINS, KITCHEN-COOK TOP, ISLAND, PANTRY BI OVEN. DR. FAMILY ROOM W/ WOOD STOVE, DEN W/ SLIDERS. MASTER BEDROOM W/BATH 2 WI CLOSETS, SOAKING TUB SHOWER, FRENCH DOORS DOUBLE DOORS TO BOTH. SHOP/GARAGE W/ LOFT, 12 FT DOORS CEMENT FLOOR- ELECTRIC, 36X48. CAN USE FOR RV PARKING/GARAGE, YARD W/ MATURE LANDSCAPING. NEW EXTERIOR PAINT. PER WELL REPORT 50 GAL PER MIN
This property is off market, which means it's not currently listed for sale or rent on Zillow. This may be different from what's available on other websites or public sources.

