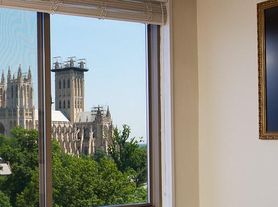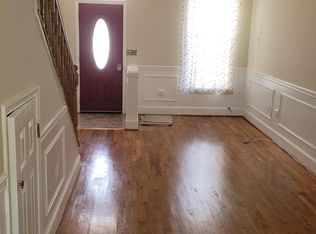Charming 3 BR/2.5 BA 2-Level Condo in Cathedral Heights! This home features beautiful flooring and neutral-toned walls throughout. The main level offers a bright, spacious living area with a real wood-burning fireplace with built-in shelving and large windows, a separate dining room, and a kitchen equipped with new appliances, ample cabinetry, and generous countertop space. A laundry closet with stacked washer and dryer is also on this level, along with a convenient half bathroom!
Upstairs, you'll find three carpeted bedrooms, each with ceiling fans, generous closet space, and new windows. The primary bedroom includes a private full bathroom, while a second full bathroom is conveniently located in the hallway for the other bedrooms to share!
This residence lives like a townhouse, offering a view of the National Cathedral. One designated parking spot is included, with additional street parking available. The building provides a trash/recycling bin located at the back of the property, emptied weekly. Storage is also included, and residents can enjoy a short walk to nearby shops, including Whole Foods!
Local Attractions
- The Bishop's Garden Landscaped gardens beside the National Cathedral.
- National Cathedral An iconic landmark offering stunning views and architecture.
- St. Sophia Cathedral A historic Greek Orthodox cathedral nearby.
- Beauvoir Pool & Playground Seasonal community pool and play space.
- Hearst Public Pool Outdoor neighborhood pool open in summer.
- Guy Mason Park A local park with green space and recreation areas.
Nearby Metro Stations
- TenleytownAU (Red Line) Convenient Red Line station along Wisconsin Avenue.
- Friendship Heights (Red Line) Another Red Line station north along Wisconsin Avenue.
Sorry, no pets.
Property could be subject to Move In/Move Out Fees. Please contact the Agent for more information.
Application Qualifications: Minimum monthly income 3 times the tenant's portion of the monthly rent, acceptable rental history, credit history and criminal history consistent with District of Columbia law. More specific information provided with the application. Bay Property Management Group will not refuse to rent a rental unit to a person because the person will provide the rental payment, in whole or in part, through a voucher for rental housing assistance provided by the District or Federal Government.
All Bay Management Group residents are automatically enrolled in the Resident Benefits Package (RBP) for $39.95/month, which includes renters insurance, $1M Identity Protection, HVAC air filter delivery (for applicable properties), move-in concierge service making utility connection and home service setup a breeze during your move-in, our best-in-class resident rewards program, and much more! The Resident Benefits Package is a voluntary program and may be terminated at any time, for any reason, upon thirty (30) days' written notice. Tenants that do not upload their own renters insurance to the Tenant portal 5 days prior to move in will be automatically included in the RBP and the renters insurance program. More details upon application.
Virtual Tour:
Apartment for rent
$5,000/mo
2828 Wisconsin Ave NW APT 314, Washington, DC 20007
3beds
1,583sqft
Price may not include required fees and charges.
Apartment
Available now
No pets
Ceiling fan
In unit laundry
On street parking
Fireplace
What's special
Designated parking spotAdditional street parkingSeparate dining roomNew windowsBuilt-in shelvingBeautiful flooringReal wood-burning fireplace
- 5 days |
- -- |
- -- |
District law requires that a housing provider state that the housing provider will not refuse to rent a rental unit to a person because the person will provide the rental payment, in whole or in part, through a voucher for rental housing assistance provided by the District or federal government.
Travel times
Renting now? Get $1,000 closer to owning
Unlock a $400 renter bonus, plus up to a $600 savings match when you open a Foyer+ account.
Offers by Foyer; terms for both apply. Details on landing page.
Facts & features
Interior
Bedrooms & bathrooms
- Bedrooms: 3
- Bathrooms: 3
- Full bathrooms: 2
- 1/2 bathrooms: 1
Heating
- Fireplace
Cooling
- Ceiling Fan
Appliances
- Included: Dishwasher, Dryer, Microwave, Range Oven, Refrigerator, Washer
- Laundry: In Unit
Features
- Ceiling Fan(s), Range/Oven
- Has fireplace: Yes
Interior area
- Total interior livable area: 1,583 sqft
Video & virtual tour
Property
Parking
- Parking features: On Street
- Details: Contact manager
Features
- Exterior features: 2 Full Bathrooms, 2 Level Condo, 3 Bedrooms, Availability 24 Hours, Beautiful Flooring, Carpeted Bedrooms, Half Bathroom, Neutral Colors, New Appliances, Online Tenant Portal, Parking Available, Range/Oven
Details
- Parcel number: 19302027
Construction
Type & style
- Home type: Apartment
- Property subtype: Apartment
Building
Management
- Pets allowed: No
Community & HOA
Location
- Region: Washington
Financial & listing details
- Lease term: Contact For Details
Price history
| Date | Event | Price |
|---|---|---|
| 10/1/2025 | Listed for rent | $5,000+35.1%$3/sqft |
Source: Zillow Rentals | ||
| 7/30/2025 | Listing removed | $969,000$612/sqft |
Source: | ||
| 5/30/2025 | Price change | $969,000-0.6%$612/sqft |
Source: | ||
| 4/4/2025 | Listed for sale | $975,000+14.7%$616/sqft |
Source: | ||
| 4/11/2022 | Sold | $850,000+6.9%$537/sqft |
Source: Public Record | ||

