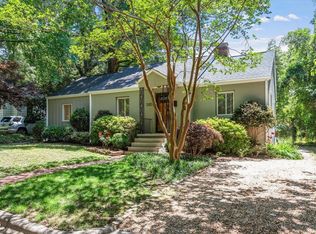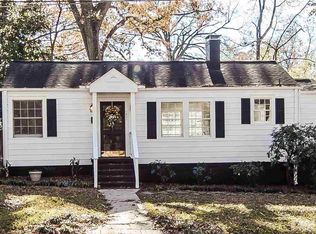Hard to find brick home with full walk out basement! 1.5 story w/carport on nice large lot near Olds Elementary. Plenty of room for expansion or just move in and enjoy! Replacement windows, hardwood floors, architectural shingle roof, recent gas HVAC, and professionally waterproofed. Finished bonus room in basement perfect for media, home gym, playroom, home office or studio plus large unfinished basement area for workshop/storage or you could finish another room. A great home! Showings start Sat 8/15/20
This property is off market, which means it's not currently listed for sale or rent on Zillow. This may be different from what's available on other websites or public sources.

