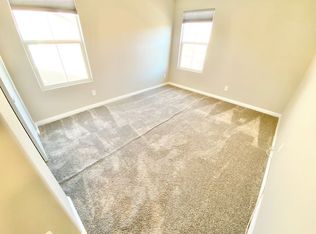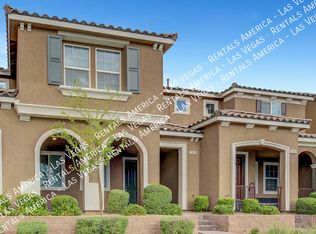Closed
$400,000
2828 Turnstone Ridge St, Henderson, NV 89044
3beds
1,736sqft
Townhouse
Built in 2018
1,742.4 Square Feet Lot
$408,800 Zestimate®
$230/sqft
$2,145 Estimated rent
Home value
$408,800
$388,000 - $429,000
$2,145/mo
Zestimate® history
Loading...
Owner options
Explore your selling options
What's special
Inviting front porch leads to beautifully appointed interior living and dining room. Luxury kitchen features oversized island with flush "breakfast bar" seating and kitchen sink. Additional upgrades include quartz counters and backsplash, stainless steel whirlpool appliances and cabinets. Master bath features separate tub and shower. Cedar lined master bedroom closet. Ceiling fans in all bedrooms and beautifully upgraded lighting fixtures throughout. Bryant Housewise Wi-Fi Smart Thermostat on 1st floor. Upgraded interior and ceiling insulation for cooling, heating and sound. Approximately $50,000 in upgrades. Must see this property to appreciate all it has to offer.
Zillow last checked: 8 hours ago
Listing updated: July 26, 2024 at 01:09pm
Listed by:
Gail M Ray S.0025554 (702)683-9660,
BHHS Nevada Properties
Bought with:
Nicole D. Willis, BS.0146155
RE/MAX Advantage
Source: LVR,MLS#: 2459258 Originating MLS: Greater Las Vegas Association of Realtors Inc
Originating MLS: Greater Las Vegas Association of Realtors Inc
Facts & features
Interior
Bedrooms & bathrooms
- Bedrooms: 3
- Bathrooms: 3
- Full bathrooms: 2
- 1/2 bathrooms: 1
Primary bedroom
- Description: Ceiling Fan
- Dimensions: 15x13
Bedroom 2
- Description: Ceiling Fan
- Dimensions: 11x10
Bedroom 3
- Description: Ceiling Fan
- Dimensions: 10x10
Dining room
- Description: Dining Area
- Dimensions: 10x9
Kitchen
- Description: Custom Cabinets
Living room
- Description: Front
- Dimensions: 19x16
Heating
- Central, Gas
Cooling
- Central Air, Electric
Appliances
- Included: Dishwasher, Disposal, Gas Range, Microwave, Refrigerator
- Laundry: Electric Dryer Hookup, Main Level, Laundry Room
Features
- Ceiling Fan(s)
- Flooring: Carpet, Laminate
- Windows: Double Pane Windows
- Has fireplace: No
Interior area
- Total structure area: 1,736
- Total interior livable area: 1,736 sqft
Property
Parking
- Total spaces: 2
- Parking features: Attached, Garage, Garage Door Opener, Inside Entrance, Private
- Attached garage spaces: 2
Features
- Stories: 2
- Patio & porch: Porch
- Exterior features: Porch
- Pool features: Community
- Fencing: None
- Has view: Yes
- View description: None
Lot
- Size: 1,742 sqft
- Features: < 1/4 Acre
Details
- Parcel number: 19123813034
- Zoning description: Single Family
- Other equipment: Water Softener Loop
- Horse amenities: None
Construction
Type & style
- Home type: Townhouse
- Architectural style: Two Story
- Property subtype: Townhouse
- Attached to another structure: Yes
Materials
- Frame, Stucco
- Roof: Pitched,Tile
Condition
- Excellent,Resale
- Year built: 2018
Utilities & green energy
- Electric: Photovoltaics None
- Sewer: Public Sewer
- Water: Public
- Utilities for property: Underground Utilities
Green energy
- Energy efficient items: Windows
Community & neighborhood
Community
- Community features: Pool
Location
- Region: Henderson
- Subdivision: Inspirada Pod 4-4
HOA & financial
HOA
- Has HOA: Yes
- HOA fee: $255 quarterly
- Amenities included: Basketball Court, Barbecue, Playground, Park, Pool
- Services included: Association Management
- Association name: Inspirada Master Com
- Association phone: 702-260-7939
- Second HOA fee: $225 quarterly
Other
Other facts
- Listing agreement: Exclusive Right To Sell
- Listing terms: Cash,Conventional,FHA
- Ownership: Townhouse
Price history
| Date | Event | Price |
|---|---|---|
| 4/5/2023 | Sold | $400,000$230/sqft |
Source: | ||
| 3/3/2023 | Pending sale | $400,000$230/sqft |
Source: | ||
| 2/7/2023 | Price change | $400,000-4.8%$230/sqft |
Source: | ||
| 12/10/2022 | Listed for sale | $420,000+46%$242/sqft |
Source: | ||
| 1/15/2019 | Sold | $287,574$166/sqft |
Source: Public Record Report a problem | ||
Public tax history
| Year | Property taxes | Tax assessment |
|---|---|---|
| 2025 | $3,252 +8% | $134,764 +11.4% |
| 2024 | $3,012 +8% | $120,981 +9.6% |
| 2023 | $2,789 +3% | $110,367 +19.9% |
Find assessor info on the county website
Neighborhood: West Henderson
Nearby schools
GreatSchools rating
- 7/10Robert and Sandy Ellis ElementaryGrades: PK-5Distance: 1.5 mi
- 6/10Del E Webb Middle SchoolGrades: 6-8Distance: 4.1 mi
- 5/10Liberty High SchoolGrades: 9-12Distance: 4.6 mi
Schools provided by the listing agent
- Elementary: Ellis, Robert and Sandy,Ellis, Robert and Sandy
- Middle: Webb, Del E.
- High: Liberty
Source: LVR. This data may not be complete. We recommend contacting the local school district to confirm school assignments for this home.
Get a cash offer in 3 minutes
Find out how much your home could sell for in as little as 3 minutes with a no-obligation cash offer.
Estimated market value
$408,800
Get a cash offer in 3 minutes
Find out how much your home could sell for in as little as 3 minutes with a no-obligation cash offer.
Estimated market value
$408,800

