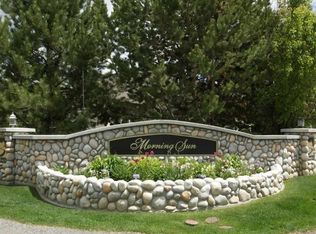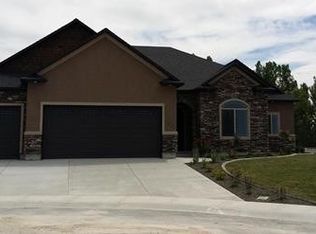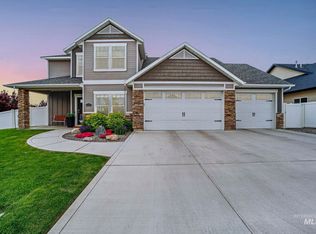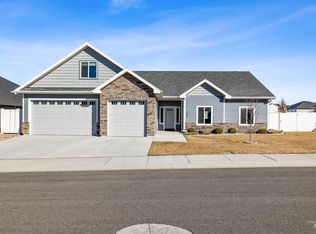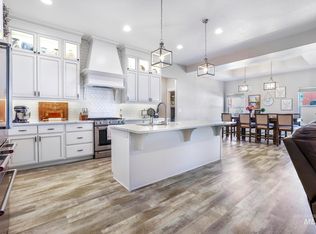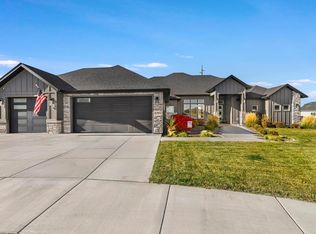A sight to behold and wonderfully roomy! This 2016 built, 2 story home in the Morning Sun Subdivision boasts 2716 sqft, The exterior of this residence features a blend of stone, stucco, and hardiboard siding, set on a .23-acre lot with mature landscaping and striking cub appeal. Inside, you'll find an open floor plan with luxury finishes: custom cabinets, granite countertops, and LVP/tile flooring, gas fireplace and so much more. The main-level primary suite offers both space and convenience with tons of style, also a downstairs office/bedroom provides flexibility for a spare bedroom or dedicated work space. Upstairs, three bedrooms, a full bath, a den, and a flex room that can be used as an addition family room or bedroom. This combination offers ample space for all your needs. This unique property offers a balance of tranquility, convenience. Partnered with its accessibility and location make it a winner in all categories. Make it yours today!
Active
$594,999
2828 Sunray Loop, Twin Falls, ID 83301
5beds
3baths
2,716sqft
Est.:
Single Family Residence
Built in 2016
10,018.8 Square Feet Lot
$583,900 Zestimate®
$219/sqft
$17/mo HOA
What's special
Gas fireplaceOpen floor planLuxury finishesFlex roomMature landscapingMain-level primary suiteCustom cabinets
- 47 days |
- 443 |
- 35 |
Zillow last checked: 8 hours ago
Listing updated: November 06, 2025 at 10:35pm
Listed by:
Casey Gambrel 208-421-2967,
Keller Williams Sun Valley Southern Idaho,
Katie Stanger 208-420-0253,
Keller Williams Sun Valley Southern Idaho
Source: IMLS,MLS#: 98966623
Tour with a local agent
Facts & features
Interior
Bedrooms & bathrooms
- Bedrooms: 5
- Bathrooms: 3
- Main level bathrooms: 1
- Main level bedrooms: 2
Primary bedroom
- Level: Main
Bedroom 2
- Level: Main
Bedroom 3
- Level: Upper
Bedroom 4
- Level: Upper
Bedroom 5
- Level: Upper
Kitchen
- Level: Main
Office
- Level: Upper
Heating
- Natural Gas, Heat Pump
Cooling
- Central Air
Appliances
- Included: Gas Water Heater, Dishwasher, Disposal, Microwave, Oven/Range Freestanding
Features
- Bath-Master, Bed-Master Main Level, Den/Office, Rec/Bonus, Double Vanity, Walk-In Closet(s), Pantry, Kitchen Island, Granite Counters, Number of Baths Main Level: 1, Number of Baths Upper Level: 1
- Flooring: Tile, Carpet, Engineered Vinyl Plank
- Has basement: No
- Number of fireplaces: 1
- Fireplace features: One, Gas
Interior area
- Total structure area: 2,716
- Total interior livable area: 2,716 sqft
- Finished area above ground: 2,716
- Finished area below ground: 0
Video & virtual tour
Property
Parking
- Total spaces: 3
- Parking features: Attached
- Attached garage spaces: 3
Features
- Levels: Two
- Patio & porch: Covered Patio/Deck
- Fencing: Partial,Vinyl
Lot
- Size: 10,018.8 Square Feet
- Features: 10000 SF - .49 AC, Auto Sprinkler System, Full Sprinkler System, Irrigation Sprinkler System
Details
- Parcel number: RPT34890040330
- Zoning: Residential
Construction
Type & style
- Home type: SingleFamily
- Property subtype: Single Family Residence
Materials
- Frame, Stone, Stucco, HardiPlank Type
- Foundation: Crawl Space
- Roof: Composition
Condition
- Year built: 2016
Utilities & green energy
- Water: Public
- Utilities for property: Sewer Connected, Cable Connected, Broadband Internet
Community & HOA
Community
- Subdivision: Morning Sun Subdivision (Twin Falls)
HOA
- Has HOA: Yes
- HOA fee: $200 annually
Location
- Region: Twin Falls
Financial & listing details
- Price per square foot: $219/sqft
- Tax assessed value: $592,449
- Annual tax amount: $5,030
- Date on market: 11/4/2025
- Listing terms: Cash,Conventional,FHA,VA Loan
- Ownership: Fee Simple
- Road surface type: Paved
Estimated market value
$583,900
$555,000 - $613,000
$2,651/mo
Price history
Price history
Price history is unavailable.
Public tax history
Public tax history
| Year | Property taxes | Tax assessment |
|---|---|---|
| 2024 | $5,030 +0.6% | $592,449 -0.7% |
| 2023 | $5,000 -3% | $596,896 +3.9% |
| 2022 | $5,155 +15.9% | $574,224 +36.9% |
Find assessor info on the county website
BuyAbility℠ payment
Est. payment
$3,364/mo
Principal & interest
$2842
Property taxes
$297
Other costs
$225
Climate risks
Neighborhood: 83301
Nearby schools
GreatSchools rating
- 6/10Pillar Falls ElementaryGrades: PK-5Distance: 4.3 mi
- 6/10Vera C O'leary Jr High SchoolGrades: 6-8Distance: 1.3 mi
- 8/10Twin Falls Senior High SchoolGrades: 9-12Distance: 1.5 mi
Schools provided by the listing agent
- Elementary: Pillar Falls
- Middle: O'Leary
- High: Twin Falls
- District: Twin Falls School District #411
Source: IMLS. This data may not be complete. We recommend contacting the local school district to confirm school assignments for this home.
- Loading
- Loading
