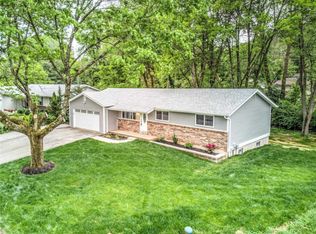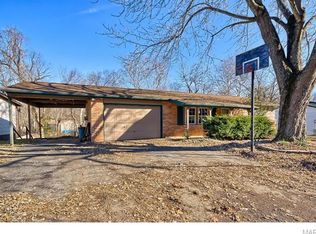Closed
Listing Provided by:
Zach Bays 636-524-3213,
Berkshire Hathaway HomeServices Select Properties
Bought with: DRG - Delhougne Realty Group
Price Unknown
2828 Shelly Dr, High Ridge, MO 63049
3beds
1,842sqft
Single Family Residence
Built in 1973
0.47 Acres Lot
$280,200 Zestimate®
$--/sqft
$2,082 Estimated rent
Home value
$280,200
$266,000 - $294,000
$2,082/mo
Zestimate® history
Loading...
Owner options
Explore your selling options
What's special
Under Contract - Sunday Open House Cancelled! - As soon as you arrive you will fall in love with this charmer & the curb appeal is only beginning! This home is light, airy and move in ready. Inside you will find ample living spaces & endless possibilities. The large open kitchen with walk-in pantry will not disappoint. Down the hall you will find two bedrooms and full bath along with a large primary bedroom and bathroom! This home sits on nearly a half-acre with a fenced in yard making it great for all of those summer BBQs with family, friends and four legged friends. Oh & don't forget the partially finished walkout basement with a bathroom for the right amount of extra space. 2828 Shelly offers the perfect amount of privacy & quiet while still being conveniently located close to highway 30 & 44 so you can enjoy everything the area has to offer.
Zillow last checked: 8 hours ago
Listing updated: April 28, 2025 at 05:21pm
Listing Provided by:
Zach Bays 636-524-3213,
Berkshire Hathaway HomeServices Select Properties
Bought with:
Kim Holloway, 2006009319
DRG - Delhougne Realty Group
Source: MARIS,MLS#: 23031448 Originating MLS: St. Louis Association of REALTORS
Originating MLS: St. Louis Association of REALTORS
Facts & features
Interior
Bedrooms & bathrooms
- Bedrooms: 3
- Bathrooms: 3
- Full bathrooms: 3
- Main level bathrooms: 2
- Main level bedrooms: 3
Primary bedroom
- Features: Floor Covering: Carpeting, Wall Covering: Some
- Level: Main
- Area: 132
- Dimensions: 12x11
Bedroom
- Features: Floor Covering: Carpeting, Wall Covering: Some
- Level: Main
- Area: 100
- Dimensions: 10x10
Bedroom
- Features: Floor Covering: Carpeting, Wall Covering: Some
- Level: Main
- Area: 121
- Dimensions: 11x11
Dining room
- Features: Floor Covering: Carpeting, Wall Covering: Some
- Level: Main
- Area: 180
- Dimensions: 15x12
Family room
- Features: Floor Covering: Carpeting, Wall Covering: Some
- Level: Main
- Area: 169
- Dimensions: 13x13
Kitchen
- Features: Floor Covering: Ceramic Tile, Wall Covering: Some
- Level: Main
- Area: 88
- Dimensions: 8x11
Heating
- Electric, Forced Air
Cooling
- Attic Fan, Central Air, Electric
Appliances
- Included: Dishwasher, Electric Range, Electric Oven, Refrigerator, Electric Water Heater
Features
- Workshop/Hobby Area, Breakfast Bar, Eat-in Kitchen, Walk-In Pantry, Separate Dining
- Flooring: Carpet
- Doors: Panel Door(s)
- Windows: Insulated Windows
- Basement: Full,Partially Finished,Concrete,Walk-Out Access
- Number of fireplaces: 1
- Fireplace features: Basement, Electric, Recreation Room
Interior area
- Total structure area: 1,842
- Total interior livable area: 1,842 sqft
- Finished area above ground: 1,228
- Finished area below ground: 614
Property
Parking
- Total spaces: 2
- Parking features: Attached, Garage, Off Street
- Attached garage spaces: 2
Features
- Levels: One
- Patio & porch: Deck, Covered
Lot
- Size: 0.47 Acres
- Dimensions: 228 x 192 x 179 x 42 x 24
Details
- Additional structures: Storage
- Parcel number: 035.015.03002005
- Special conditions: Standard
Construction
Type & style
- Home type: SingleFamily
- Architectural style: Traditional,Ranch
- Property subtype: Single Family Residence
Materials
- Brick Veneer, Vinyl Siding
Condition
- Year built: 1973
Utilities & green energy
- Sewer: Septic Tank
- Water: Public
- Utilities for property: Electricity Available
Community & neighborhood
Location
- Region: High Ridge
- Subdivision: Shelly Acres
Other
Other facts
- Listing terms: Cash,Conventional,FHA,VA Loan
- Ownership: Private
- Road surface type: Asphalt
Price history
| Date | Event | Price |
|---|---|---|
| 12/21/2023 | Listing removed | -- |
Source: BHHS broker feed Report a problem | ||
| 8/3/2023 | Pending sale | $250,000$136/sqft |
Source: BHHS broker feed #23031448 Report a problem | ||
| 7/27/2023 | Sold | -- |
Source: | ||
| 6/18/2023 | Pending sale | $250,000$136/sqft |
Source: | ||
| 6/15/2023 | Price change | $250,000+31.6%$136/sqft |
Source: | ||
Public tax history
| Year | Property taxes | Tax assessment |
|---|---|---|
| 2025 | $1,539 +7.1% | $21,600 +8.5% |
| 2024 | $1,437 +0.5% | $19,900 |
| 2023 | $1,429 -0.1% | $19,900 |
Find assessor info on the county website
Neighborhood: 63049
Nearby schools
GreatSchools rating
- 7/10High Ridge Elementary SchoolGrades: K-5Distance: 1.7 mi
- 5/10Wood Ridge Middle SchoolGrades: 6-8Distance: 3.2 mi
- 6/10Northwest High SchoolGrades: 9-12Distance: 7.2 mi
Schools provided by the listing agent
- Elementary: High Ridge Elem.
- Middle: Northwest Valley School
- High: Northwest High
Source: MARIS. This data may not be complete. We recommend contacting the local school district to confirm school assignments for this home.
Get a cash offer in 3 minutes
Find out how much your home could sell for in as little as 3 minutes with a no-obligation cash offer.
Estimated market value$280,200
Get a cash offer in 3 minutes
Find out how much your home could sell for in as little as 3 minutes with a no-obligation cash offer.
Estimated market value
$280,200

