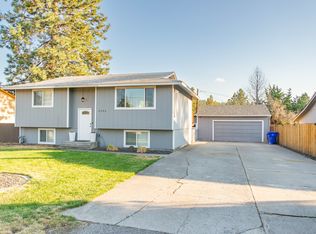"Charming 4-Bedroom South Hill Home with Hardwood Floors, Cozy Fireplaces, and 2 Full Baths on South Arthur Street!"
Escape into the serene embrace of 2828 South Arthur Street, Spokane, WA 99203, where charm and comfort blend seamlessly in this inviting 4-bedroom home. Spanning 1,982 square feet, this residence offers ample space for relaxation and entertainment in a setting that exudes warmth and style. Step inside to discover gleaming hardwood floors that flow effortlessly throughout, adding a touch of elegance to every room. The heart of the home is undoubtedly the cozy fireplaces inside & outperfect for gathering around on chilly evenings and creating lasting memories. With two full bathrooms, convenience and privacy are at your fingertips, making morning routines a breeze for the whole household. The open and airy layout ensures that natural light fills every corner, enhancing the vibrant atmosphere. The fully finished & insulated shop offer a fully finished 4th Bedroom/Office that has its own heat for work or guests. Outside, the lush surroundings provide a peaceful escape, ideal for unwinding after a busy day or hosting delightful outdoor gatherings. Located on the charming South Hill of Spokane, this home offers both tranquility and easy access to local amenities and attractions. Embrace the opportunity to live in a space that combines modern comforts with timeless appeal. Make 2828 South Arthur Street your next home and experience a lifestyle of unparalleled comfort and warmth.
The outside amenities that this property offers are what's truly nice. The patio off the dining room is massive and offers a unique outdoor fireplace experience to enjoy. The large gazebo offers an enjoyable year-round covered area to enjoy. Raised garden beds are all irrigated and on a sprinkler system that owner installed, and chicken coup is ready to let you have your own organic eggs.
Interested applicants will need to visit my company site at Prophet Property Management to verify property details and see complete video tour of the property. Applicants will need to show verifiable income of 2.5-3 times the monthly rent, 3 years of home ownership or rental history, and solid credit to be considered for approval. Applications are also on my company page for you to complete once you have all your questions answered.
House for rent
$2,475/mo
2828 S Arthur St, Spokane, WA 99203
4beds
1,982sqft
Price may not include required fees and charges.
Single family residence
Available now
No pets
Central air, ceiling fan
In unit laundry
2 Parking spaces parking
Forced air, fireplace
What's special
Cozy fireplacesChicken coupNatural lightHardwood floorsRaised garden bedsLarge gazeboLush surroundings
- 73 days |
- -- |
- -- |
Travel times
Renting now? Get $1,000 closer to owning
Unlock a $400 renter bonus, plus up to a $600 savings match when you open a Foyer+ account.
Offers by Foyer; terms for both apply. Details on landing page.
Facts & features
Interior
Bedrooms & bathrooms
- Bedrooms: 4
- Bathrooms: 2
- Full bathrooms: 2
Rooms
- Room types: Breakfast Nook, Dining Room, Family Room, Laundry Room, Mud Room, Recreation Room, Workshop
Heating
- Forced Air, Fireplace
Cooling
- Central Air, Ceiling Fan
Appliances
- Included: Dishwasher, Disposal, Dryer, Range Oven, Refrigerator, Washer
- Laundry: In Unit
Features
- Ceiling Fan(s), Storage
- Flooring: Carpet, Hardwood
- Windows: Window Coverings
- Has basement: Yes
- Has fireplace: Yes
Interior area
- Total interior livable area: 1,982 sqft
Video & virtual tour
Property
Parking
- Total spaces: 2
- Parking features: Detached
- Details: Contact manager
Features
- Patio & porch: Patio
- Exterior features: , DoublePaneWindows, Garden, Heating system: Forced Air
- Fencing: Fenced Yard
Details
- Additional structures: Greenhouse
- Parcel number: 352941520
Construction
Type & style
- Home type: SingleFamily
- Property subtype: Single Family Residence
Condition
- Year built: 1940
Community & HOA
Location
- Region: Spokane
Financial & listing details
- Lease term: Lease: 10 to 12-Month Lease Deposit: Equal to one month's rent
Price history
| Date | Event | Price |
|---|---|---|
| 9/19/2025 | Price change | $2,475-4.8%$1/sqft |
Source: Zillow Rentals | ||
| 9/9/2025 | Price change | $2,600-7.1%$1/sqft |
Source: Zillow Rentals | ||
| 7/28/2025 | Listing removed | $542,500$274/sqft |
Source: | ||
| 7/27/2025 | Listed for rent | $2,800$1/sqft |
Source: Zillow Rentals | ||
| 7/7/2025 | Listed for sale | $542,500-5.2%$274/sqft |
Source: | ||

