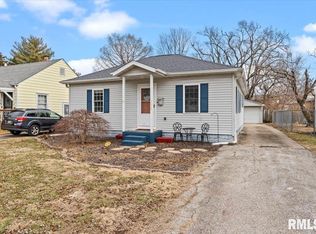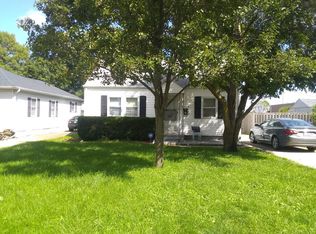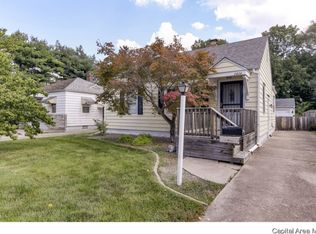Step into this well maintained move in ready 3BR 2BA ranch in Southern view with open floor plan and a spacious main level offering cathedral ceilings! Large kitchen with island seating 6, newer dishwasher, and all appliances stay. Partial finished basement with 2nd bathroom located off the family room in LL. Fenced back yard with large deck with room for seating. New roof installed in 2017. Seller is offering a 14mo home warranty through Home Warranty, Inc. You will love all this home has to offer!
This property is off market, which means it's not currently listed for sale or rent on Zillow. This may be different from what's available on other websites or public sources.


