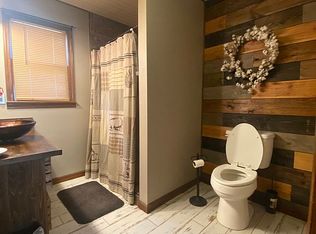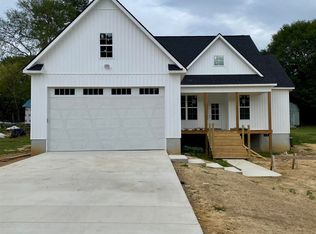Sold for $215,000
$215,000
2828 Rose Rd, Albertville, AL 35951
2beds
2,077sqft
Single Family Residence
Built in 1989
0.5 Acres Lot
$253,800 Zestimate®
$104/sqft
$1,776 Estimated rent
Home value
$253,800
$236,000 - $272,000
$1,776/mo
Zestimate® history
Loading...
Owner options
Explore your selling options
What's special
If you love the rustic feel in a home, well this is it. Everything from exposed beam, barn doors, shiplap, and farm sink. Very well maintained with over 2000 sq ft. Beautiful flooring throughout which included hardwood in the living areas and tile in kitchen and baths. Huge master suite with walk in closet and tile shower. Oversized laundry room with wash tub. Granite counter tops in kitchen with custom tile back splash. Family room offers LVP flooring and could make another bedroom if needed. Relax out back on the covered deck overlooking the in ground pool. So much to offer. Let’s make it happen!
Zillow last checked: 8 hours ago
Listing updated: October 23, 2023 at 12:42pm
Listed by:
Rusty Glines 256-960-2024,
Canopy Realty LLC
Bought with:
Trenten Hammond, 126012
South Towne Realtors, LLC
Source: ValleyMLS,MLS#: 1839799
Facts & features
Interior
Bedrooms & bathrooms
- Bedrooms: 2
- Bathrooms: 2
- Full bathrooms: 1
- 3/4 bathrooms: 1
Primary bedroom
- Features: 12’ Ceiling, Ceiling Fan(s), Walk-In Closet(s), Wood Floor
- Level: First
- Area: 260
- Dimensions: 13 x 20
Bedroom 2
- Features: Ceiling Fan(s), Walk-In Closet(s), Wood Floor
- Level: First
- Area: 121
- Dimensions: 11 x 11
Dining room
- Features: Wood Floor
- Level: First
- Area: 135
- Dimensions: 9 x 15
Family room
- Features: Ceiling Fan(s), Laminate Floor
- Level: First
- Area: 441
- Dimensions: 21 x 21
Kitchen
- Features: Granite Counters, Pantry, Tile
- Level: First
- Area: 72
- Dimensions: 8 x 9
Living room
- Features: 12’ Ceiling, Ceiling Fan(s), Wood Floor
- Level: First
- Area: 255
- Dimensions: 15 x 17
Laundry room
- Features: Tile
- Level: First
- Area: 70
- Dimensions: 7 x 10
Heating
- Central 1
Cooling
- Central 1
Appliances
- Included: Dishwasher, Microwave, Range
Features
- Basement: Crawl Space
- Has fireplace: No
- Fireplace features: None
Interior area
- Total interior livable area: 2,077 sqft
Property
Features
- Levels: One
- Stories: 1
Lot
- Size: 0.50 Acres
Details
- Parcel number: 1608280000014002
Construction
Type & style
- Home type: SingleFamily
- Architectural style: Ranch
- Property subtype: Single Family Residence
Condition
- New construction: No
- Year built: 1989
Utilities & green energy
- Sewer: Public Sewer
- Water: Public
Community & neighborhood
Location
- Region: Albertville
- Subdivision: Metes And Bounds
Price history
| Date | Event | Price |
|---|---|---|
| 10/20/2023 | Sold | $215,000-11.8%$104/sqft |
Source: | ||
| 9/25/2023 | Pending sale | $243,900$117/sqft |
Source: | ||
| 9/1/2023 | Price change | $243,900-0.4%$117/sqft |
Source: | ||
| 8/19/2023 | Price change | $244,900-2%$118/sqft |
Source: | ||
| 8/11/2023 | Price change | $249,900-3.8%$120/sqft |
Source: | ||
Public tax history
| Year | Property taxes | Tax assessment |
|---|---|---|
| 2025 | $1,005 +13.3% | $21,620 +6.9% |
| 2024 | $887 +5.8% | $20,220 +5.4% |
| 2023 | $839 -37.6% | $19,180 -33.7% |
Find assessor info on the county website
Neighborhood: 35951
Nearby schools
GreatSchools rating
- 7/10Big Spring Lake Kinderg SchoolGrades: PK-KDistance: 2.4 mi
- 4/10Ala Avenue Middle SchoolGrades: 7-8Distance: 3.7 mi
- 5/10Albertville High SchoolGrades: 9-12Distance: 3.6 mi
Schools provided by the listing agent
- Elementary: Albertville
- Middle: Albertville
- High: Albertville
Source: ValleyMLS. This data may not be complete. We recommend contacting the local school district to confirm school assignments for this home.
Get pre-qualified for a loan
At Zillow Home Loans, we can pre-qualify you in as little as 5 minutes with no impact to your credit score.An equal housing lender. NMLS #10287.

