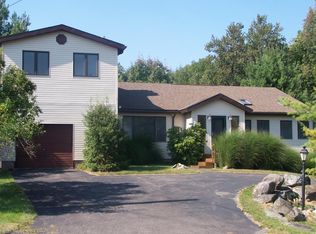Stunning Traditional Style home that is well maintained! This home has it all with 5 bedrooms, extra large family room, dining room, large living area with cathedral ceiling. Home has central air, propane heating with an option to switch to oil. Trex decking on back deck and front covered porch. Do I need to say more....Come see this lovely home where you can entertain friends and family and not run out of space!! Home is in walking distance to Clubhouse, Indoor Recreation and Golf Course. Kitchen has new appliances with a 6 year warranty. All rooms wired for cable and phones., Beds Description: Primary1st, Beds Description: 2+Bed1st, Baths: 1 Bath Level 1, Baths: 1 Bath Level 2, Baths: 1 Bath Level L, Baths: 1/2 Bath Lev 1, Eating Area: Formal DN Room, Eating Area: Modern KT, Sewer: WS Comm Central, Beds Description: 2+BED 2nd
This property is off market, which means it's not currently listed for sale or rent on Zillow. This may be different from what's available on other websites or public sources.
