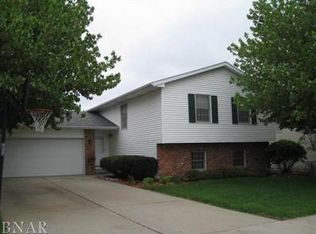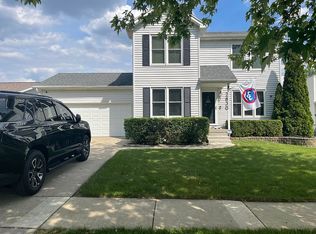Closed
$251,000
2828 Rocksbury Dr, Bloomington, IL 61705
3beds
2,148sqft
Single Family Residence
Built in 1995
6,600 Square Feet Lot
$258,700 Zestimate®
$117/sqft
$2,028 Estimated rent
Home value
$258,700
$238,000 - $282,000
$2,028/mo
Zestimate® history
Loading...
Owner options
Explore your selling options
What's special
Wonderful 3 bed/2 bath L shaped bi-level in Pepper Ridge. Located on a shady lot with a fenced backyard & raised deck. Open floor plan with a large family room in the basement that could also be used as a 4th bedroom. Down the street from park and Pepperidge Elementary. All appliances stay. New HVAC in 2023, garage door 2024, washer/dryer 2023, fridge 2022, some windows replaced in 2013 and 30 year roof is 12 years old. Extra large 2 car garage with bump out. Smart home features that stay include: Nest E smart thermostat, Nest Protect smart fire and CO2 detectors, Ring Doorbell, Smart switch front lights, Smart door lock for front door.
Zillow last checked: 8 hours ago
Listing updated: July 20, 2025 at 08:03am
Listing courtesy of:
Daniel Carcasson 309-310-5949,
RE/MAX Rising,
Allison Smith,
RE/MAX Rising
Bought with:
Christina King
Brilliant Real Estate
Source: MRED as distributed by MLS GRID,MLS#: 12380567
Facts & features
Interior
Bedrooms & bathrooms
- Bedrooms: 3
- Bathrooms: 2
- Full bathrooms: 2
Primary bedroom
- Features: Flooring (Carpet), Bathroom (Full)
- Level: Main
- Area: 150 Square Feet
- Dimensions: 15X10
Bedroom 2
- Features: Flooring (Carpet)
- Level: Main
- Area: 132 Square Feet
- Dimensions: 12X11
Bedroom 3
- Features: Flooring (Carpet)
- Level: Main
- Area: 90 Square Feet
- Dimensions: 10X9
Dining room
- Features: Flooring (Wood Laminate)
- Level: Main
- Area: 100 Square Feet
- Dimensions: 10X10
Family room
- Features: Flooring (Carpet)
- Level: Lower
- Area: 288 Square Feet
- Dimensions: 24X12
Kitchen
- Features: Kitchen (Eating Area-Table Space), Flooring (Wood Laminate)
- Level: Main
- Area: 90 Square Feet
- Dimensions: 10X9
Living room
- Features: Flooring (Carpet)
- Level: Main
- Area: 247 Square Feet
- Dimensions: 19X13
Heating
- Forced Air, Natural Gas
Cooling
- Central Air
Appliances
- Included: Microwave, Dishwasher, Refrigerator, Washer, Dryer
- Laundry: Gas Dryer Hookup, Electric Dryer Hookup, Sink
Features
- 1st Floor Full Bath, Cathedral Ceiling(s), Walk-In Closet(s)
- Basement: Partially Finished,Bath/Stubbed,Full
Interior area
- Total structure area: 2,148
- Total interior livable area: 2,148 sqft
Property
Parking
- Total spaces: 2
- Parking features: Concrete, Garage Door Opener, On Site, Attached, Garage
- Attached garage spaces: 2
- Has uncovered spaces: Yes
Accessibility
- Accessibility features: No Disability Access
Features
- Levels: Bi-Level
- Patio & porch: Deck
- Fencing: Fenced
Lot
- Size: 6,600 sqft
- Dimensions: 60X110
- Features: Mature Trees, Landscaped
Details
- Parcel number: 2119127014
- Special conditions: None
- Other equipment: Ceiling Fan(s)
Construction
Type & style
- Home type: SingleFamily
- Architectural style: Bi-Level
- Property subtype: Single Family Residence
Materials
- Vinyl Siding
- Roof: Asphalt
Condition
- New construction: No
- Year built: 1995
Utilities & green energy
- Electric: 200+ Amp Service
- Sewer: Public Sewer
- Water: Public
Community & neighborhood
Community
- Community features: Park, Curbs, Sidewalks, Street Lights, Street Paved
Location
- Region: Bloomington
- Subdivision: Pepper Ridge
Other
Other facts
- Listing terms: Conventional
- Ownership: Fee Simple
Price history
| Date | Event | Price |
|---|---|---|
| 7/18/2025 | Sold | $251,000+2.4%$117/sqft |
Source: | ||
| 6/25/2025 | Pending sale | $245,000$114/sqft |
Source: | ||
| 6/8/2025 | Contingent | $245,000$114/sqft |
Source: | ||
| 6/5/2025 | Listed for sale | $245,000+100.8%$114/sqft |
Source: | ||
| 11/30/2000 | Sold | $122,000+6.1%$57/sqft |
Source: Agent Provided Report a problem | ||
Public tax history
Tax history is unavailable.
Find assessor info on the county website
Neighborhood: 61705
Nearby schools
GreatSchools rating
- 9/10Pepper Ridge Elementary SchoolGrades: K-5Distance: 0.4 mi
- 7/10Evans Junior High SchoolGrades: 6-8Distance: 5.1 mi
- 7/10Normal Community West High SchoolGrades: 9-12Distance: 5.6 mi
Schools provided by the listing agent
- Elementary: Pepper Ridge Elementary
- Middle: Evans Jr High
- High: Normal Community West High Schoo
- District: 5
Source: MRED as distributed by MLS GRID. This data may not be complete. We recommend contacting the local school district to confirm school assignments for this home.

Get pre-qualified for a loan
At Zillow Home Loans, we can pre-qualify you in as little as 5 minutes with no impact to your credit score.An equal housing lender. NMLS #10287.

