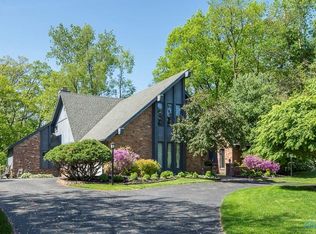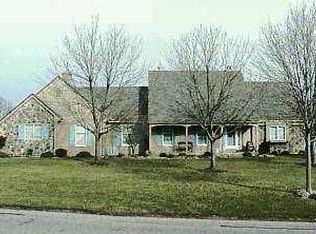Sold for $950,000
$950,000
2828 Riva Ridge Rd, Toledo, OH 43615
5beds
4,627sqft
Single Family Residence
Built in 1985
1.58 Acres Lot
$894,600 Zestimate®
$205/sqft
$5,175 Estimated rent
Home value
$894,600
$823,000 - $966,000
$5,175/mo
Zestimate® history
Loading...
Owner options
Explore your selling options
What's special
Your dream home awaits! A stunning contemporary home sitting on 1.58 AC nestled in a tree lined neighborhood on the ravine. Boasting 5 beds, 3.5 baths, 2 staircases, gorgeous hardwood floors, and an abundance of natural light, every detail has been meticulously crafted to create a seamless blend of style & comfort. Beautifully remodeled kitchen and baths & a living room big enough for a grand piano or pool table! 6+ car heated garage perfect for vehicles and storage. So much more! Don't miss the opportunity to experience the ultimate in sophistication and serenity in this remarkable property.
Zillow last checked: 8 hours ago
Listing updated: October 14, 2025 at 12:12am
Listed by:
Amy Langenderfer 419-388-3127,
DiSalle Real Estate Co
Bought with:
Timothy Korhumel, 2018000038
Effler Schmitt Co
Source: NORIS,MLS#: 6113508
Facts & features
Interior
Bedrooms & bathrooms
- Bedrooms: 5
- Bathrooms: 4
- Full bathrooms: 3
- 1/2 bathrooms: 1
Primary bedroom
- Features: Ceiling Fan(s)
- Level: Upper
- Dimensions: 16 x 15
Bedroom 2
- Features: Ceiling Fan(s)
- Level: Upper
- Dimensions: 15 x 14
Bedroom 3
- Level: Upper
- Dimensions: 15 x 14
Bedroom 4
- Features: Ceiling Fan(s)
- Level: Upper
- Dimensions: 14 x 13
Bedroom 5
- Features: Ceiling Fan(s)
- Level: Main
- Dimensions: 15 x 14
Den
- Level: Main
- Dimensions: 14 x 12
Dining room
- Features: Formal Dining Room
- Level: Main
- Dimensions: 18 x 16
Family room
- Features: Fireplace
- Level: Main
- Dimensions: 18 x 16
Game room
- Level: Lower
- Dimensions: 18 x 14
Kitchen
- Features: Kitchen Island, Skylight
- Level: Main
- Dimensions: 30 x 14
Living room
- Level: Main
- Dimensions: 18 x 18
Loft
- Level: Upper
- Dimensions: 20 x 12
Heating
- Forced Air, Natural Gas
Cooling
- Central Air
Appliances
- Included: Dishwasher, Microwave, Water Heater, Disposal, Dryer, Gas Range Connection, Refrigerator, Washer
- Laundry: Electric Dryer Hookup, Main Level
Features
- Cathedral Ceiling(s), Ceiling Fan(s), Primary Bathroom
- Flooring: Carpet, Wood
- Doors: Door Screen(s)
- Windows: Skylight(s)
- Basement: Full
- Has fireplace: Yes
- Fireplace features: Family Room, Gas, Grate
Interior area
- Total structure area: 4,627
- Total interior livable area: 4,627 sqft
Property
Parking
- Total spaces: 6
- Parking features: Concrete, Attached Garage, Circular Driveway, Driveway, Garage Door Opener, Storage
- Garage spaces: 6
- Has uncovered spaces: Yes
Features
- Patio & porch: Patio, Deck
Lot
- Size: 1.58 Acres
- Dimensions: 315xIrreg
- Features: Irregular Lot, Ravine
Details
- Parcel number: 8835327
Construction
Type & style
- Home type: SingleFamily
- Architectural style: Contemporary
- Property subtype: Single Family Residence
Materials
- Brick, Wood Siding
- Roof: Shingle
Condition
- Year built: 1985
Utilities & green energy
- Electric: Circuit Breakers
- Sewer: Sanitary Sewer
- Water: Public
Community & neighborhood
Security
- Security features: Smoke Detector(s)
Location
- Region: Toledo
Other
Other facts
- Listing terms: Cash,Conventional
Price history
| Date | Event | Price |
|---|---|---|
| 5/30/2024 | Sold | $950,000-4.5%$205/sqft |
Source: NORIS #6113508 Report a problem | ||
| 4/13/2024 | Contingent | $995,000$215/sqft |
Source: NORIS #6113508 Report a problem | ||
| 4/8/2024 | Listed for sale | $995,000+60.5%$215/sqft |
Source: NORIS #6113508 Report a problem | ||
| 6/29/2018 | Sold | $620,000-3.1%$134/sqft |
Source: NORIS #6023867 Report a problem | ||
| 6/1/2018 | Pending sale | $639,900$138/sqft |
Source: Luxe RE #6023867 Report a problem | ||
Public tax history
| Year | Property taxes | Tax assessment |
|---|---|---|
| 2024 | $17,610 -7.1% | $199,255 +1.5% |
| 2023 | $18,951 -1% | $196,385 |
| 2022 | $19,137 -1.3% | $196,385 |
Find assessor info on the county website
Neighborhood: 43615
Nearby schools
GreatSchools rating
- 8/10Ottawa Hills Elementary SchoolGrades: K-6Distance: 1.7 mi
- 8/10Ottawa Hills High SchoolGrades: 7-12Distance: 1.5 mi
Schools provided by the listing agent
- Elementary: Ottawa Hills
- High: Ottawa Hills
Source: NORIS. This data may not be complete. We recommend contacting the local school district to confirm school assignments for this home.
Get pre-qualified for a loan
At Zillow Home Loans, we can pre-qualify you in as little as 5 minutes with no impact to your credit score.An equal housing lender. NMLS #10287.
Sell with ease on Zillow
Get a Zillow Showcase℠ listing at no additional cost and you could sell for —faster.
$894,600
2% more+$17,892
With Zillow Showcase(estimated)$912,492

