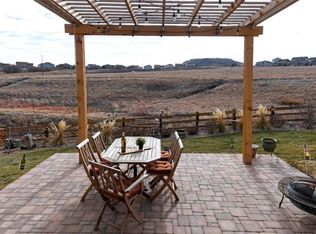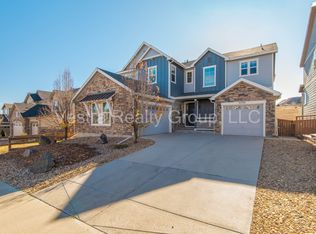Welcome to this well-maintained home with large windows and spacious rooms. Located in Gamble Oaks where it's just minutes to: Aspen View Academy (K-8th), the movie theater, local restaurants, Red Hawk golf course, access to the Grange and Taft pools and gorgeous hiking trails! The main level includes a guest suite with a private bathroom, a private office and an open concept living and dining area. The expansive kitchen has a large center granite island that can easily seat 6, a walk-in pantry, and stainless steel appliances w/ gas stove. The luxurious master suite has beautiful views and a 5-piece master bath. The builder-finished basement is complete with a large rustic bar, entertainment space, craft room or potential 6th bedroom, and a bathroom. This home backs to open space where you can watch Fourth of July fireworks the city shoots off the hill in the near distance. The professionally landscaped backyard includes grass, fruit trees, garden beds, and gorgeous extended patio.
This property is off market, which means it's not currently listed for sale or rent on Zillow. This may be different from what's available on other websites or public sources.

