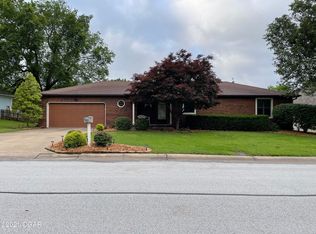Stunning home in gated community with views of the creek from the deck. Duel fireplaces, wood and gas logs, wood burning fireplace ducted threw home. Multiple living areas. Large walk in master closet with built ins, walk in shower, soaker tub, kitchen island, wet bar in basement and amazing landscaping threw out the yard. Many upgrades.
This property is off market, which means it's not currently listed for sale or rent on Zillow. This may be different from what's available on other websites or public sources.
