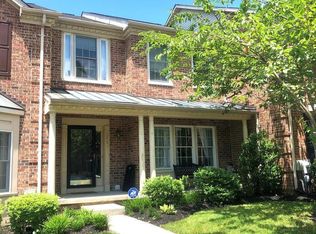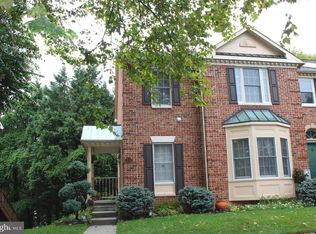Sold for $505,000 on 06/27/25
$505,000
2828 Quarry Heights Way, Baltimore, MD 21209
3beds
2,066sqft
Townhouse
Built in 1990
4,033 Square Feet Lot
$497,400 Zestimate®
$244/sqft
$2,798 Estimated rent
Home value
$497,400
$458,000 - $542,000
$2,798/mo
Zestimate® history
Loading...
Owner options
Explore your selling options
What's special
Welcome home to this end-unit townhome offering three bedrooms, three full bathrooms, and one half bath in the sought-after Greenspring East neighborhood. The open concept living and dining areas provide ample space for entertaining or everyday comfort. In the eat-in kitchen, you will find granite countertops, a center island, pantry, and a breakfast nook for casual meals. Double glass doors lead to the deck for seamless indoor-outdoor living. Upstairs, the primary bedroom suite boasts a vaulted ceiling, walk-in closet, and a beautifully updated bathroom with a soaking tub, walk-in shower, dual vanity, and skylight. Two additional bedrooms with vaulted ceilings share a full bath with a tub/shower combo. Downstairs, the fully finished lower level extends the living space with a large recreation room featuring a wood-burning fireplace, wet bar, and sliding doors to the patio and backyard. A full bathroom and a versatile bonus room perfect as an office, gym, or potential fourth bedroom, adds flexibility to this level. Utility and laundry rooms offer generous storage. Ideally located near Quarry Lake at Greenspring with everything you need just minutes away and quick access to I-695 and I-83. Recent updates include a freshly painted neutral color theme, new carpet, new refrigerator, and replaced water heater and HVAC in the last four years.
Zillow last checked: 8 hours ago
Listing updated: June 30, 2025 at 01:34am
Listed by:
Marni Sacks 410-375-9700,
Northrop Realty,
Listing Team: The Group.
Bought with:
Dani Rush, 69328
Belrush Realty
Source: Bright MLS,MLS#: MDBC2125382
Facts & features
Interior
Bedrooms & bathrooms
- Bedrooms: 3
- Bathrooms: 4
- Full bathrooms: 3
- 1/2 bathrooms: 1
- Main level bathrooms: 1
Primary bedroom
- Features: Attached Bathroom, Cathedral/Vaulted Ceiling, Ceiling Fan(s), Flooring - Carpet, Recessed Lighting, Walk-In Closet(s)
- Level: Upper
- Area: 225 Square Feet
- Dimensions: 15 x 15
Bedroom 2
- Features: Cathedral/Vaulted Ceiling, Ceiling Fan(s), Flooring - Carpet, Recessed Lighting
- Level: Upper
- Area: 143 Square Feet
- Dimensions: 11 x 13
Bedroom 3
- Features: Cathedral/Vaulted Ceiling, Ceiling Fan(s), Flooring - Carpet, Recessed Lighting
- Level: Upper
- Area: 90 Square Feet
- Dimensions: 9 x 10
Primary bathroom
- Features: Soaking Tub, Bathroom - Walk-In Shower, Cathedral/Vaulted Ceiling, Flooring - Ceramic Tile, Lighting - Ceiling, Skylight(s)
- Level: Upper
- Area: 128 Square Feet
- Dimensions: 16 x 8
Bathroom 2
- Features: Bathroom - Tub Shower, Cathedral/Vaulted Ceiling, Flooring - Ceramic Tile
- Level: Upper
- Area: 90 Square Feet
- Dimensions: 10 x 9
Bonus room
- Features: Flooring - Carpet, Recessed Lighting
- Level: Lower
- Area: 195 Square Feet
- Dimensions: 15 x 13
Breakfast room
- Features: Balcony Access, Ceiling Fan(s), Flooring - Luxury Vinyl Plank, Recessed Lighting
- Level: Main
- Area: 210 Square Feet
- Dimensions: 14 x 15
Dining room
- Features: Crown Molding, Lighting - Ceiling
- Level: Main
- Area: 200 Square Feet
- Dimensions: 10 x 20
Foyer
- Features: Crown Molding, Flooring - Luxury Vinyl Plank, Lighting - Ceiling
- Level: Main
- Area: 54 Square Feet
- Dimensions: 6 x 9
Other
- Features: Bathroom - Walk-In Shower, Flooring - Ceramic Tile
- Level: Lower
- Area: 64 Square Feet
- Dimensions: 8 x 8
Half bath
- Features: Flooring - Ceramic Tile
- Level: Main
- Area: 27 Square Feet
- Dimensions: 3 x 9
Kitchen
- Features: Granite Counters, Dining Area, Flooring - Luxury Vinyl Plank, Kitchen Island, Eat-in Kitchen, Kitchen - Electric Cooking, Recessed Lighting, Pantry
- Level: Main
- Area: 154 Square Feet
- Dimensions: 14 x 11
Laundry
- Features: Flooring - Vinyl
- Level: Lower
- Area: 32 Square Feet
- Dimensions: 8 x 4
Living room
- Features: Crown Molding, Recessed Lighting
- Level: Main
- Area: 238 Square Feet
- Dimensions: 14 x 17
Recreation room
- Features: Ceiling Fan(s), Fireplace - Wood Burning, Flooring - Carpet, Recessed Lighting, Wet Bar
- Level: Lower
- Area: 483 Square Feet
- Dimensions: 21 x 23
Utility room
- Features: Basement - Unfinished
- Level: Lower
- Area: 110 Square Feet
- Dimensions: 11 x 10
Heating
- Heat Pump, Electric
Cooling
- Central Air, Electric
Appliances
- Included: Cooktop, Dishwasher, Disposal, Dryer, Exhaust Fan, Oven, Refrigerator, Washer, Water Heater, Electric Water Heater
- Laundry: In Basement, Lower Level, Laundry Room
Features
- Soaking Tub, Bathroom - Tub Shower, Bathroom - Walk-In Shower, Breakfast Area, Ceiling Fan(s), Crown Molding, Dining Area, Open Floorplan, Eat-in Kitchen, Kitchen Island, Kitchen - Table Space, Pantry, Primary Bath(s), Recessed Lighting, Walk-In Closet(s), Dry Wall, High Ceilings, Vaulted Ceiling(s)
- Flooring: Carpet, Ceramic Tile, Luxury Vinyl
- Doors: Double Entry, Insulated, Six Panel, Sliding Glass, Storm Door(s)
- Windows: Bay/Bow, Double Pane Windows, Insulated Windows, Skylight(s), Transom
- Basement: Connecting Stairway,Full,Finished,Heated,Improved,Interior Entry,Rear Entrance,Walk-Out Access
- Number of fireplaces: 1
- Fireplace features: Wood Burning
Interior area
- Total structure area: 2,708
- Total interior livable area: 2,066 sqft
- Finished area above ground: 1,816
- Finished area below ground: 250
Property
Parking
- Parking features: Private, Unassigned, Parking Lot
Accessibility
- Accessibility features: None
Features
- Levels: Three
- Stories: 3
- Patio & porch: Deck, Patio
- Exterior features: Lighting, Rain Gutters, Sidewalks
- Pool features: None
Lot
- Size: 4,033 sqft
- Features: Backs to Trees, Corner Lot, Landscaped, Rear Yard, Corner Lot/Unit
Details
- Additional structures: Above Grade, Below Grade
- Parcel number: 04032100009934
- Zoning: DR 3.5
- Special conditions: Standard
Construction
Type & style
- Home type: Townhouse
- Architectural style: Traditional
- Property subtype: Townhouse
Materials
- Aluminum Siding, Brick
- Foundation: Permanent
- Roof: Shingle
Condition
- Excellent
- New construction: No
- Year built: 1990
Utilities & green energy
- Sewer: Public Sewer
- Water: Public
Community & neighborhood
Location
- Region: Baltimore
- Subdivision: Greenspring East
HOA & financial
HOA
- Has HOA: Yes
- HOA fee: $117 monthly
Other
Other facts
- Listing agreement: Exclusive Right To Sell
- Ownership: Fee Simple
Price history
| Date | Event | Price |
|---|---|---|
| 6/27/2025 | Sold | $505,000+1%$244/sqft |
Source: | ||
| 6/7/2025 | Contingent | $500,000$242/sqft |
Source: | ||
| 6/6/2025 | Listed for sale | $500,000$242/sqft |
Source: | ||
Public tax history
| Year | Property taxes | Tax assessment |
|---|---|---|
| 2025 | $5,293 +21.1% | $379,800 +5.3% |
| 2024 | $4,370 +5.6% | $360,600 +5.6% |
| 2023 | $4,138 +6% | $341,400 +6% |
Find assessor info on the county website
Neighborhood: 21209
Nearby schools
GreatSchools rating
- 8/10Summit Park Elementary SchoolGrades: K-5Distance: 0.5 mi
- 3/10Pikesville Middle SchoolGrades: 6-8Distance: 1.5 mi
- 5/10Pikesville High SchoolGrades: 9-12Distance: 1.1 mi
Schools provided by the listing agent
- Elementary: Summit Park
- Middle: Pikesville
- High: Pikesville
- District: Baltimore County Public Schools
Source: Bright MLS. This data may not be complete. We recommend contacting the local school district to confirm school assignments for this home.

Get pre-qualified for a loan
At Zillow Home Loans, we can pre-qualify you in as little as 5 minutes with no impact to your credit score.An equal housing lender. NMLS #10287.
Sell for more on Zillow
Get a free Zillow Showcase℠ listing and you could sell for .
$497,400
2% more+ $9,948
With Zillow Showcase(estimated)
$507,348
