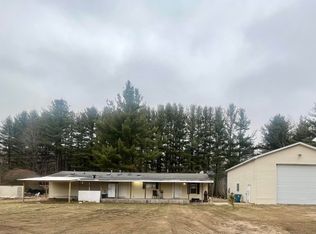Midland County, Breckenridge Schools, St Louis mailing and phone. Work in Midland, Mt Pleasant or the Alma/St Louis area. This home is on 26 acres with a great view out the front window and a private back yard with trails through the woods full of deer, turkeys and rabbits. Large post frame garage for storage of all the toys. Spacious deck overlooks a private back yard that is partially fenced with a small pond out behind that.
This property is off market, which means it's not currently listed for sale or rent on Zillow. This may be different from what's available on other websites or public sources.
