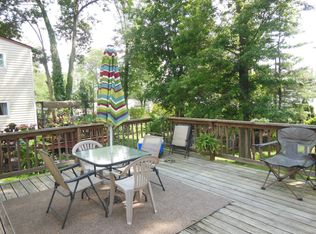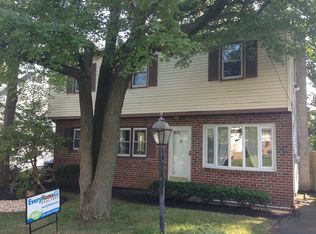Sold for $379,000 on 09/10/24
$379,000
2828 Phipps Ave, Willow Grove, PA 19090
4beds
1,920sqft
Single Family Residence
Built in 1967
6,250 Square Feet Lot
$435,000 Zestimate®
$197/sqft
$2,769 Estimated rent
Home value
$435,000
$409,000 - $461,000
$2,769/mo
Zestimate® history
Loading...
Owner options
Explore your selling options
What's special
Welcome to 2828 Phipps Avenue, a delightful Cape Cod-style residence nestled in the heart of Willow Grove. This charming home boasts 4 spacious bedrooms and 1.5 bathrooms, offering ample space for comfortable living. The first floor features a bright and inviting living room with beautiful hardwood floors that flow seamlessly into the formal dining room, perfect for hosting dinners and gatherings. The cozy family room with a fireplace is ideal for relaxation and family time. The kitchen is equipped with modern amenities, including a dishwasher and gas range. A convenient powder room is also located on the first floor. Step out to a fenced yard with a deck, paved sitting area, and shed, perfect for outdoor entertaining and gardening. The second floor offers four generous bedrooms, each with plenty of natural light and closet space, along with a centrally located full hall bathroom. The full basement provides ample storage space, a laundry area, and Bilco doors leading out to the yard for easy access. Situated in a friendly neighborhood with close proximity to local schools, parks, and shopping centers, this home offers the perfect blend of comfort and convenience. Don't miss the opportunity to make this charming Cape Cod your own! Schedule your showing today and experience the warmth and character of this lovely Willow Grove home. (Central air system is inoperable)
Zillow last checked: 8 hours ago
Listing updated: September 19, 2024 at 03:11pm
Listed by:
Kurt Werner 215-885-8900,
RE/MAX Keystone
Bought with:
Jurgen Aliaj, RS357236
Long & Foster Real Estate, Inc.
Source: Bright MLS,MLS#: PAMC2111394
Facts & features
Interior
Bedrooms & bathrooms
- Bedrooms: 4
- Bathrooms: 2
- Full bathrooms: 1
- 1/2 bathrooms: 1
- Main level bathrooms: 1
Basement
- Area: 0
Heating
- Forced Air, Natural Gas
Cooling
- Central Air, Electric
Appliances
- Included: Gas Water Heater
- Laundry: In Basement
Features
- Ceiling Fan(s), Chair Railings, Floor Plan - Traditional, Formal/Separate Dining Room, Bathroom - Tub Shower
- Basement: Full
- Number of fireplaces: 1
- Fireplace features: Brick
Interior area
- Total structure area: 1,920
- Total interior livable area: 1,920 sqft
- Finished area above ground: 1,920
- Finished area below ground: 0
Property
Parking
- Parking features: Driveway
- Has uncovered spaces: Yes
Accessibility
- Accessibility features: None
Features
- Levels: Two
- Stories: 2
- Pool features: None
Lot
- Size: 6,250 sqft
- Dimensions: 50.00 x 0.00
Details
- Additional structures: Above Grade, Below Grade
- Parcel number: 300053668005
- Zoning: R
- Special conditions: Standard
Construction
Type & style
- Home type: SingleFamily
- Architectural style: Cape Cod
- Property subtype: Single Family Residence
Materials
- Vinyl Siding
- Foundation: Block
Condition
- New construction: No
- Year built: 1967
Utilities & green energy
- Sewer: Public Sewer
- Water: Public
Community & neighborhood
Location
- Region: Willow Grove
- Subdivision: Willow Grove
- Municipality: ABINGTON TWP
Other
Other facts
- Listing agreement: Exclusive Right To Sell
- Ownership: Fee Simple
Price history
| Date | Event | Price |
|---|---|---|
| 9/10/2024 | Sold | $379,000-0.2%$197/sqft |
Source: | ||
| 8/12/2024 | Pending sale | $379,900$198/sqft |
Source: | ||
| 7/24/2024 | Contingent | $379,900$198/sqft |
Source: | ||
| 7/19/2024 | Listed for sale | $379,900+120.3%$198/sqft |
Source: | ||
| 3/17/2023 | Sold | $172,427+43.8%$90/sqft |
Source: Public Record | ||
Public tax history
| Year | Property taxes | Tax assessment |
|---|---|---|
| 2024 | $5,727 | $125,160 |
| 2023 | $5,727 +6.5% | $125,160 |
| 2022 | $5,376 +5.7% | $125,160 |
Find assessor info on the county website
Neighborhood: Roslyn
Nearby schools
GreatSchools rating
- 7/10Willow Hill ElementaryGrades: K-5Distance: 0.3 mi
- 6/10Abington Junior High SchoolGrades: 6-8Distance: 1.8 mi
- 8/10Abington Senior High SchoolGrades: 9-12Distance: 2 mi
Schools provided by the listing agent
- Middle: Abington Junior
- High: Abington Senior
- District: Abington
Source: Bright MLS. This data may not be complete. We recommend contacting the local school district to confirm school assignments for this home.

Get pre-qualified for a loan
At Zillow Home Loans, we can pre-qualify you in as little as 5 minutes with no impact to your credit score.An equal housing lender. NMLS #10287.
Sell for more on Zillow
Get a free Zillow Showcase℠ listing and you could sell for .
$435,000
2% more+ $8,700
With Zillow Showcase(estimated)
$443,700
