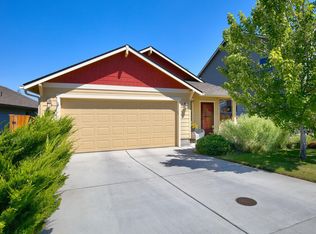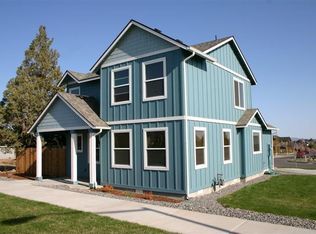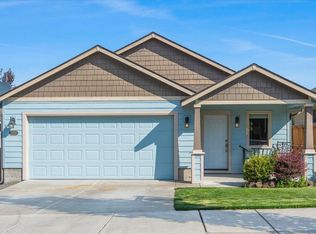This well-appointed two-story home features an open kitchen with granite counters, Wolf range and Miele dishwasher. The spacious great room is warmed with stone surround fireplace & oak engineered flooring accents the downstairs. Home features central vacuum, Electrolux washer and dryer. Upstairs has mountain views, walk in closets, tile bathroom counters. Fully landscaped and fenced, private backyard with raised vegetable planters, deck with gas stub for BBQ. Two car attached garage has garage door with quiet belt and wi-fi enabled. Come see all this home has to offer.
This property is off market, which means it's not currently listed for sale or rent on Zillow. This may be different from what's available on other websites or public sources.



