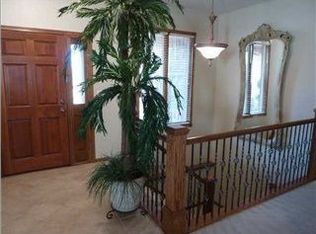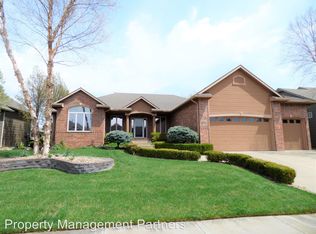Grand home with lovely curb appeal in excellent location! Spread out in this beautiful split floor plan 5 bedroom, 3 bathroom home with fully finished 3 car garage. On the main floor enjoy coffered and vaulted ceilings, granite counter tops, large walk in pantry, plush carpeting, gorgeous painted walls and timeless wood finishes throughout. Relax in the master suite with dressing room, walk- in shower, whirlpool soaker tub and double sinks. Downstairs, entertain with the large wet bar and the spacious home theatre room! Outside, a covered deck with lower patio and large fenced in yard allow for additional entertaining or relaxation space. Call today for your private showing!
This property is off market, which means it's not currently listed for sale or rent on Zillow. This may be different from what's available on other websites or public sources.


