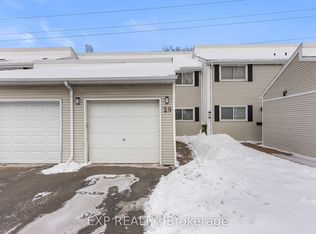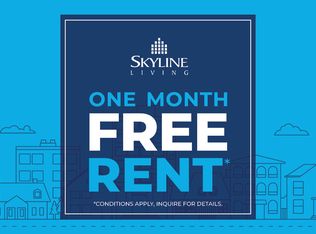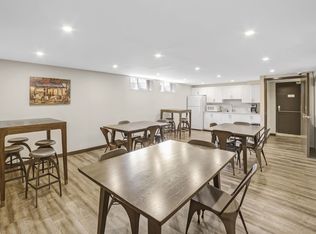Sold for $680,000
C$680,000
2828 Lalemant Rd, Niagara Falls, ON L2J 3Z4
4beds
1,127sqft
Single Family Residence, Residential
Built in ----
9,316.63 Square Feet Lot
$-- Zestimate®
C$603/sqft
C$2,655 Estimated rent
Home value
Not available
Estimated sales range
Not available
$2,655/mo
Loading...
Owner options
Explore your selling options
What's special
Welcome to 2828 Lalemant Rd, a delightful 3+1 bedroom raised bungalow nestled on a quiet cul-de-sac in the heart of Niagara Falls. Boasting a new roof installed in March 2024, this home offers both style and peace of mind for years to come. Perfectly located, you're just minutes from the QEW, Firemens Park, and the vibrant attractions of Clifton Hill. For wine enthusiasts, the scenic vineyards of Niagara-on-the-Lake are just a short 10-minute drive away. This property combines the serenity of suburban living with the convenience of nearby amenities, parks, and entertainment. Whether you're searching for a family home or a cozy retreat, this charming bungalow provides the ideal setting for comfortable living in a sought-after location.
Zillow last checked: 8 hours ago
Listing updated: August 20, 2025 at 12:17pm
Listed by:
Marissa Kerr, Salesperson,
Re/Max REALTY SERVICES INC,
Non Member, Salesperson,
RE/MAX Garden City Realty Inc.
Source: ITSO,MLS®#: 40696854Originating MLS®#: Cornerstone Association of REALTORS®
Facts & features
Interior
Bedrooms & bathrooms
- Bedrooms: 4
- Bathrooms: 2
- Full bathrooms: 2
- Main level bathrooms: 1
- Main level bedrooms: 3
Other
- Level: Main
Bedroom
- Level: Main
Bedroom
- Level: Main
Bedroom
- Level: Basement
Bathroom
- Features: 4-Piece
- Level: Main
Bathroom
- Features: 3-Piece
- Level: Basement
Dining room
- Level: Main
Kitchen
- Level: Main
Living room
- Level: Main
Recreation room
- Level: Basement
Utility room
- Level: Basement
Heating
- Forced Air, Natural Gas
Cooling
- Central Air
Appliances
- Included: Dishwasher, Dryer, Refrigerator, Stove, Washer
Features
- Other
- Basement: Separate Entrance,Walk-Out Access,Full,Finished
- Has fireplace: No
Interior area
- Total structure area: 1,827
- Total interior livable area: 1,127 sqft
- Finished area above ground: 1,127
- Finished area below ground: 700
Property
Parking
- Total spaces: 3
- Parking features: Attached Garage, Private Drive Single Wide
- Attached garage spaces: 1
- Uncovered spaces: 2
Features
- Frontage type: East
- Frontage length: 103.30
Lot
- Size: 9,316 sqft
- Dimensions: 90.19 x 103.3
- Features: Urban, Cul-De-Sac, Highway Access, Park, Public Transit, Schools, Shopping Nearby
Details
- Parcel number: 642880088
- Zoning: RES
Construction
Type & style
- Home type: SingleFamily
- Architectural style: Bungalow Raised
- Property subtype: Single Family Residence, Residential
Materials
- Brick, Stucco
- Foundation: Concrete Perimeter
- Roof: Asphalt Shing
Condition
- Unknown
- New construction: No
Utilities & green energy
- Sewer: Sewer (Municipal)
- Water: Municipal
Community & neighborhood
Location
- Region: Niagara Falls
Price history
| Date | Event | Price |
|---|---|---|
| 4/14/2025 | Sold | C$680,000-9.3%C$603/sqft |
Source: ITSO #40696854 Report a problem | ||
| 2/5/2025 | Price change | C$749,900-2.5%C$665/sqft |
Source: | ||
| 1/9/2025 | Listed for sale | C$769,000C$682/sqft |
Source: | ||
Public tax history
Tax history is unavailable.
Neighborhood: Olden
Nearby schools
GreatSchools rating
- 4/10Maple Avenue SchoolGrades: PK-6Distance: 3.4 mi
- 3/10Gaskill Preparatory SchoolGrades: 7-8Distance: 5.2 mi
- 3/10Niagara Falls High SchoolGrades: 9-12Distance: 5.7 mi


