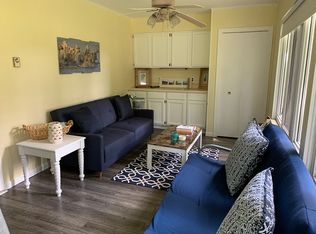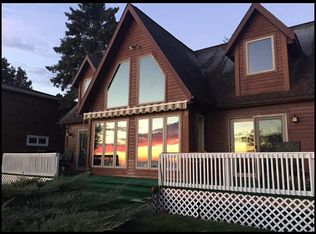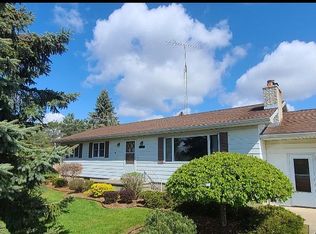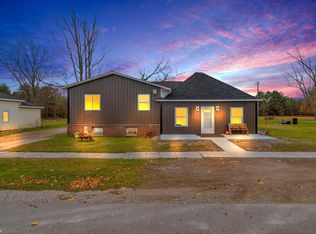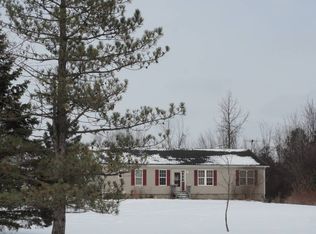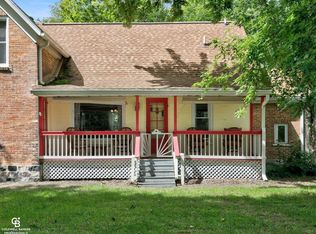Escape to your own private retreat with this beautifully crafted brick home nestled on 4 acres of picturesque woods. This property offers the perfect blend of peace, privacy, and functionality, ideal for those seeking a rural lifestyle with modern comforts. North of Lexington is this 2 bedroom 2 bath brick ranch. Large family room with a great view with lots of abundant natural lighting. Enjoy your back yard & woods from inside your home. Formal living room, large kitchen with a dining area, 2 bath one with a newer walk in tub. Your back yard has beautiful pines with pond that is stocked with fish. Large 40x60 2 story outbuilding. in the back of the outbuilding it is heated for your workshop. Upstairs the deck is over looking the pond, woods & wildlife. Whole house generator is a bonus.
Pending
$359,900
2828 Lakeshore Rd, Applegate, MI 48401
2beds
1,368sqft
Est.:
Single Family Residence
Built in ----
4 Acres Lot
$336,700 Zestimate®
$263/sqft
$-- HOA
What's special
Beautifully crafted brick homeAbundant natural lighting
- 249 days |
- 55 |
- 0 |
Zillow last checked: 8 hours ago
Listing updated: December 11, 2025 at 10:00am
Listed by:
Penny S Schwarzentraub 810-434-5488,
Town & Country Realty-Lexington 810-359-5000
Source: MiRealSource,MLS#: 50172196 Originating MLS: MiRealSource
Originating MLS: MiRealSource
Facts & features
Interior
Bedrooms & bathrooms
- Bedrooms: 2
- Bathrooms: 2
- Full bathrooms: 2
- Main level bathrooms: 2
Bedroom 1
- Level: First
- Area: 120
- Dimensions: 12 x 10
Bedroom 2
- Level: First
- Area: 96
- Dimensions: 12 x 8
Bathroom 1
- Level: Main
- Area: 36
- Dimensions: 6 x 6
Bathroom 2
- Level: Main
- Area: 81
- Dimensions: 9 x 9
Dining room
- Area: 140
- Dimensions: 14 x 10
Family room
- Area: 336
- Dimensions: 16 x 21
Kitchen
- Area: 120
- Dimensions: 10 x 12
Living room
- Area: 168
- Dimensions: 12 x 14
Heating
- Forced Air, Natural Gas
Cooling
- Ceiling Fan(s)
Appliances
- Included: Dryer, Range/Oven, Washer, Water Softener Rented
Features
- Basement: Block
- Has fireplace: No
Interior area
- Total structure area: 2,368
- Total interior livable area: 1,368 sqft
- Finished area above ground: 1,368
- Finished area below ground: 0
Property
Parking
- Total spaces: 3
- Parking features: 3 or More Spaces, Attached
- Attached garage spaces: 2.5
Features
- Levels: One
- Stories: 1
- Has spa: Yes
- Spa features: Spa/Jetted Tub
- Waterfront features: Pond
- Frontage type: Road
- Frontage length: 150
Lot
- Size: 4 Acres
- Dimensions: 150 x 1175
- Features: Deep Lot - 150+ Ft., Large Lot - 65+ Ft., Wooded, Rural
Details
- Additional structures: Barn(s), Shed(s), Garage(s), Workshop
- Parcel number: 7621003530006000
- Zoning description: Residential
- Special conditions: Private
Construction
Type & style
- Home type: SingleFamily
- Architectural style: Ranch
- Property subtype: Single Family Residence
Materials
- Brick, Vinyl Siding
- Foundation: Basement
Utilities & green energy
- Sewer: Septic Tank
- Water: Private Well, Public Water at Street
Community & HOA
Community
- Subdivision: Sanilac Twp
HOA
- Has HOA: No
Location
- Region: Applegate
Financial & listing details
- Price per square foot: $263/sqft
- Tax assessed value: $4,800
- Annual tax amount: $2,143
- Date on market: 4/22/2025
- Cumulative days on market: 249 days
- Listing agreement: Exclusive Right To Sell
- Listing terms: Cash,Conventional
- Road surface type: Paved
Estimated market value
$336,700
$320,000 - $354,000
$1,621/mo
Price history
Price history
| Date | Event | Price |
|---|---|---|
| 12/11/2025 | Pending sale | $359,900$263/sqft |
Source: | ||
| 7/1/2025 | Price change | $359,900-4%$263/sqft |
Source: | ||
| 5/7/2025 | Price change | $374,900-1.3%$274/sqft |
Source: | ||
| 4/22/2025 | Listed for sale | $379,900$278/sqft |
Source: | ||
Public tax history
Public tax history
| Year | Property taxes | Tax assessment |
|---|---|---|
| 2025 | $2,140 +2.6% | $99,000 +3.9% |
| 2024 | $2,086 +5.7% | $95,300 +15.4% |
| 2023 | $1,973 +1.3% | $82,600 +9% |
Find assessor info on the county website
BuyAbility℠ payment
Est. payment
$2,128/mo
Principal & interest
$1726
Property taxes
$276
Home insurance
$126
Climate risks
Neighborhood: 48401
Nearby schools
GreatSchools rating
- 8/10Meyer Elementary SchoolGrades: PK-4Distance: 5.6 mi
- 4/10Croswell-Lexington Middle SchoolGrades: 5-8Distance: 6.5 mi
- 7/10Croswell-Lexington High SchoolGrades: 9-12Distance: 6.5 mi
Schools provided by the listing agent
- Elementary: Meyer
- Middle: Croswell-lexington Middle
- High: Croswell-lexington High
- District: Croswell Lexington Comm SD
Source: MiRealSource. This data may not be complete. We recommend contacting the local school district to confirm school assignments for this home.
- Loading
