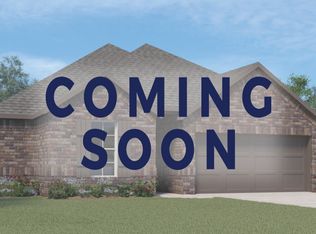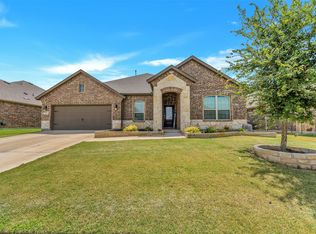Sold
Price Unknown
2828 Lake Valley Rd, Justin, TX 76227
4beds
2,354sqft
Single Family Residence
Built in 2019
7,579.44 Square Feet Lot
$342,200 Zestimate®
$--/sqft
$2,550 Estimated rent
Home value
$342,200
$325,000 - $359,000
$2,550/mo
Zestimate® history
Loading...
Owner options
Explore your selling options
What's special
Step inside this spacious single story home nestled in the master-planned community of Silverado. Beautiful wood-look tile floors carry you inside the open concept entertainment space with seamless sight-lines from the living room, kitchen and dining area. Create lasting memories gathered in the spacious living room highlighted by a cozy gas fireplace and wall of windows illuminating the space with natural sunlight. The kitchen is for preparing home-cooked meals and is equipped with Whirlpool stainless steel appliances, gas range, granite counter-tops and island. Relax and unwind in the secluded primary bedroom tucked in the back of the home and offering an ensuite bath with dual sinks, relaxing soaking tub, separate shower, linen closet and two walk-in closets. Three good sized secondary bedrooms share a full bath with dual sinks. Enjoy your private backyard with a covered and extended patio and storage shed. Don't miss the over-sized 2 car garage. Situated in a premier location within walking distance to the on-site Fuller Elementary school and Resort style amenities including a swimming pool, splash park, club house, pickle and basket-ball courts, and more!
Zillow last checked: 8 hours ago
Listing updated: June 19, 2025 at 07:34pm
Listed by:
Paula Mizar 0482098 972-599-7000,
Keller Williams Legacy 972-599-7000
Bought with:
Frank Loza
Coldwell Banker Apex, REALTORS
Source: NTREIS,MLS#: 20860426
Facts & features
Interior
Bedrooms & bathrooms
- Bedrooms: 4
- Bathrooms: 2
- Full bathrooms: 2
Primary bedroom
- Features: En Suite Bathroom, Walk-In Closet(s)
- Level: First
- Dimensions: 20 x 14
Bedroom
- Features: Walk-In Closet(s)
- Level: First
- Dimensions: 17 x 10
Bedroom
- Level: First
- Dimensions: 15 x 10
Bedroom
- Features: Walk-In Closet(s)
- Level: First
- Dimensions: 13 x 10
Primary bathroom
- Features: Built-in Features, Dual Sinks, En Suite Bathroom, Garden Tub/Roman Tub, Linen Closet, Separate Shower
- Level: First
- Dimensions: 10 x 5
Dining room
- Level: First
- Dimensions: 13 x 10
Other
- Features: Built-in Features, Dual Sinks
- Level: First
- Dimensions: 15 x 5
Kitchen
- Features: Breakfast Bar, Built-in Features, Granite Counters, Kitchen Island, Walk-In Pantry
- Level: First
- Dimensions: 15 x 13
Living room
- Features: Fireplace
- Level: First
- Dimensions: 21 x 16
Utility room
- Features: Built-in Features, Utility Room
- Level: First
- Dimensions: 9 x 7
Heating
- Central, Fireplace(s), Natural Gas
Cooling
- Central Air, Ceiling Fan(s), Electric
Appliances
- Included: Dishwasher, Disposal, Gas Range, Gas Water Heater, Microwave, Vented Exhaust Fan
- Laundry: Washer Hookup, Electric Dryer Hookup
Features
- Double Vanity, Granite Counters, High Speed Internet, Kitchen Island, Open Floorplan, Pantry, Cable TV, Walk-In Closet(s), Wired for Sound
- Flooring: Carpet, Ceramic Tile
- Windows: Window Coverings
- Has basement: No
- Number of fireplaces: 1
- Fireplace features: Electric, Gas Log, Gas Starter
Interior area
- Total interior livable area: 2,354 sqft
Property
Parking
- Total spaces: 2
- Parking features: Door-Single, Garage Faces Front, Garage, Garage Door Opener, Oversized
- Attached garage spaces: 2
Features
- Levels: One
- Stories: 1
- Patio & porch: Front Porch, Patio, Covered
- Exterior features: Rain Gutters
- Pool features: None, Community
- Fencing: Back Yard,Stone,Wood
Lot
- Size: 7,579 sqft
- Features: Interior Lot, Landscaped, Subdivision, Sprinkler System, Few Trees
Details
- Additional structures: Shed(s)
- Parcel number: R733004
Construction
Type & style
- Home type: SingleFamily
- Architectural style: Traditional,Detached
- Property subtype: Single Family Residence
Materials
- Brick, Rock, Stone
- Foundation: Slab
- Roof: Composition
Condition
- Year built: 2019
Utilities & green energy
- Sewer: Public Sewer
- Water: Public
- Utilities for property: Sewer Available, Water Available, Cable Available
Community & neighborhood
Security
- Security features: Carbon Monoxide Detector(s), Smoke Detector(s)
Community
- Community features: Clubhouse, Fishing, Other, Playground, Pickleball, Pool, Trails/Paths, Community Mailbox, Curbs, Sidewalks
Location
- Region: Justin
- Subdivision: Silverado Ph 1a & 1b
HOA & financial
HOA
- Has HOA: Yes
- HOA fee: $900 annually
- Services included: All Facilities, Association Management
- Association name: Assured Management
- Association phone: 469-480-8000
Other
Other facts
- Listing terms: Cash,Conventional,FHA,VA Loan
Price history
| Date | Event | Price |
|---|---|---|
| 5/28/2025 | Sold | -- |
Source: NTREIS #20860426 Report a problem | ||
| 5/27/2025 | Pending sale | $369,000$157/sqft |
Source: NTREIS #20860426 Report a problem | ||
| 4/28/2025 | Contingent | $369,000$157/sqft |
Source: NTREIS #20860426 Report a problem | ||
| 4/17/2025 | Price change | $369,000-1.6%$157/sqft |
Source: NTREIS #20860426 Report a problem | ||
| 3/6/2025 | Listed for sale | $375,000-9.6%$159/sqft |
Source: NTREIS #20860426 Report a problem | ||
Public tax history
| Year | Property taxes | Tax assessment |
|---|---|---|
| 2025 | $6,211 -26.1% | $370,000 -10.2% |
| 2024 | $8,407 -2.5% | $412,000 |
| 2023 | $8,625 +13.4% | $412,000 +32.8% |
Find assessor info on the county website
Neighborhood: 76227
Nearby schools
GreatSchools rating
- 7/10Jackie Fuller Elementary SchoolGrades: PK-5Distance: 0.1 mi
- 6/10Aubrey Middle SchoolGrades: 6-8Distance: 4.4 mi
- 6/10Aubrey High SchoolGrades: 9-12Distance: 3.6 mi
Schools provided by the listing agent
- Elementary: Jackie Fuller
- Middle: Aubrey
- High: Aubrey
- District: Aubrey ISD
Source: NTREIS. This data may not be complete. We recommend contacting the local school district to confirm school assignments for this home.
Get a cash offer in 3 minutes
Find out how much your home could sell for in as little as 3 minutes with a no-obligation cash offer.
Estimated market value$342,200
Get a cash offer in 3 minutes
Find out how much your home could sell for in as little as 3 minutes with a no-obligation cash offer.
Estimated market value
$342,200

