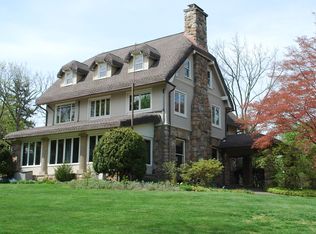Traditional Center-Hall Colonial hiding right off High Ridge, on large, lush, tranquil lot. Much-cherished home situated in private corner, with a pristine, well-manicured yard, offering an oasis perfectly suited for outdoor entertaining, or for enjoying nature's serenity. Convenient to mid-ridges shopping and only 10 minutes from city center! Stately facade features Georgian columns, flagstone walkway, portico with a sweet Juliet balcony above, flanked with matching window boxes. Home's renovated floor plan improves flow on the main level, accentuated with crown molding, cornice blocks and custom millwork. Open concept kitchen is central to main floor, has marble counter, solid wood cabinetry, gas range & new stainless appliances. Breathtaking mantelpieces are perfection for living room & library's clean, gas-burning fireplaces. Imagine stargazing through the skylights year-round, soaking in the hot tub, in your solarium with Palladian window. The second floor Master bed has 2 walk-in-closets & Ensuite bath with marble tile shower. 3 more bedrooms, one Ensuite bath, & one shared hall bath finish second floor. Fully finished basement great for den, home office, family room, or ALL three, with storage & utility space to spare. Outside, the deck, terraced garden spots, mature trees, verdant lawn & flowering shrubs make for a yard you must see to believe! This home is the perfect balance of casual elegance, comfort, and a country feel paired with city living.
This property is off market, which means it's not currently listed for sale or rent on Zillow. This may be different from what's available on other websites or public sources.
