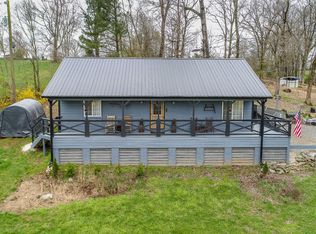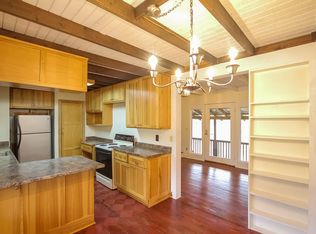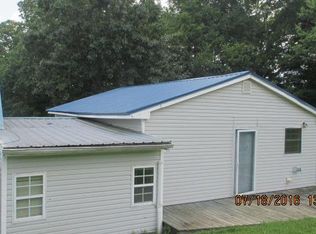Completely remodeled home on beautiful rolling 2.5 acres just 6 minutes to interstate and less than 30 minutes to downtown Nashville! Brand new metal roof, fresh new paint throughout the interior and exterior, new flooring in all bedrooms, updated bathrooms, 2 custom outbuildings plus an anchored tent that remain, creek runs along side property and so much more! Washer & dryer remain as well as all appliances. This is a must see! ***All offers to be submitted by Friday 3/27 for seller review.***
This property is off market, which means it's not currently listed for sale or rent on Zillow. This may be different from what's available on other websites or public sources.


