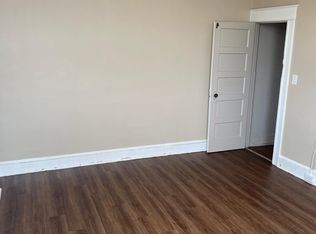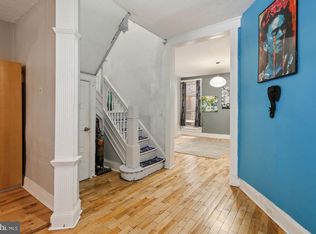Sold for $169,000
$169,000
2828 Harford Rd, Baltimore, MD 21218
--beds
--baths
1,600sqft
Townhouse
Built in 1920
-- sqft lot
$203,700 Zestimate®
$106/sqft
$1,662 Estimated rent
Home value
$203,700
$194,000 - $214,000
$1,662/mo
Zestimate® history
Loading...
Owner options
Explore your selling options
What's special
Here at 2828 Harford Road awaits your next opportunity for an investment deal or for your first time home buyers with a mid-size family looking to have that space for comfortable living. Don't miss out on a property that is priced to sell at today's market and located in an area that creates room for growth. The Montebello area of Baltimore creates a friendly environment, several parks for leisure gathering and Lake Montebello being within minutes of location creates convenience for outdoor activity. Your looking at a 6 bedroom 2.5 bath duplex with great natural lighting as soon as you walk into the front living space, beautiful hardwood flooring throughout the main level of the home proceeding upstairs. Plenty of kitchen space for large cooking events and giving room for the lead way when it comes to family gatherings during each holiday season. Due to this home being a brick styled home, it has maintained its value over the years and is looking for the next home buyer to carry on its legacy. One of the biggest purchases in life is moving and buying a new home but looking to make an easy transition, look no further than 2828 Harford Road! We look forward to serving you.
Zillow last checked: 8 hours ago
Listing updated: September 19, 2024 at 02:25pm
Listed by:
Michael Sterling 443-985-3280,
Keller Williams Realty Centre
Bought with:
Jessamyn Spain, BR200201228
RE/MAX Distinctive Real Estate, Inc.
Source: Bright MLS,MLS#: MDBA2123534
Facts & features
Interior
Basement
- Area: 0
Heating
- Hot Water, Natural Gas
Cooling
- None
Appliances
- Included: Gas Water Heater
Features
- Flooring: Hardwood
- Basement: Space For Rooms
- Has fireplace: No
Interior area
- Total structure area: 1,600
- Total interior livable area: 1,600 sqft
Property
Parking
- Parking features: On Street, Off Site
- Has uncovered spaces: Yes
Accessibility
- Accessibility features: Accessible Entrance, 2+ Access Exits
Features
- Pool features: None
Lot
- Size: 1,600 sqft
Details
- Additional structures: Above Grade
- Parcel number: 0309183936 013
- Zoning: R-6
- Special conditions: Standard
Construction
Type & style
- Home type: MultiFamily
- Property subtype: Townhouse
Materials
- Brick
- Foundation: Other
- Roof: Unknown
Condition
- Good
- New construction: No
- Year built: 1920
Utilities & green energy
- Sewer: No Septic System
- Water: Private
Community & neighborhood
Location
- Region: Baltimore
- Municipality: Baltimore City
Other
Other facts
- Listing agreement: Exclusive Right To Sell
- Listing terms: Conventional,Cash,FHA
- Ownership: Fee Simple
Price history
| Date | Event | Price |
|---|---|---|
| 8/21/2025 | Listing removed | $1,800$1/sqft |
Source: Zillow Rentals Report a problem | ||
| 8/19/2025 | Listing removed | $207,499$130/sqft |
Source: | ||
| 7/11/2025 | Price change | $1,800-2.7%$1/sqft |
Source: Zillow Rentals Report a problem | ||
| 6/30/2025 | Listed for rent | $1,850+5.7%$1/sqft |
Source: Zillow Rentals Report a problem | ||
| 6/27/2025 | Price change | $207,499-3.5%$130/sqft |
Source: | ||
Public tax history
| Year | Property taxes | Tax assessment |
|---|---|---|
| 2025 | -- | $125,000 +1.3% |
| 2024 | $2,912 +1.3% | $123,400 +1.3% |
| 2023 | $2,874 +429.6% | $121,800 +429.6% |
Find assessor info on the county website
Neighborhood: Coldstream Homestead Montebello
Nearby schools
GreatSchools rating
- 5/10Montebello Elementary SchoolGrades: PK-8Distance: 3.5 mi
- 1/10The Reach! Partnership SchoolGrades: 9-12Distance: 0.4 mi
- 5/10Stadium SchoolGrades: 6-8Distance: 0.7 mi
Schools provided by the listing agent
- District: Baltimore City Public Schools
Source: Bright MLS. This data may not be complete. We recommend contacting the local school district to confirm school assignments for this home.
Get pre-qualified for a loan
At Zillow Home Loans, we can pre-qualify you in as little as 5 minutes with no impact to your credit score.An equal housing lender. NMLS #10287.

