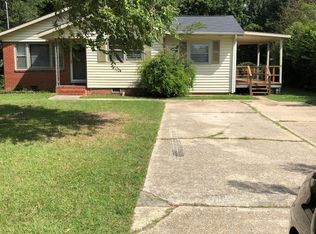Welcome to this stunning 4-bedroom, 2.5-bathroom home located in the vibrant city of Fayetteville, NC and Jack Britt School District. This property boasts a range of modern amenities that ensure a comfortable and luxurious living experience. The home features a spacious open living area, perfect for entertaining or relaxing, and a formal dining room for those special occasions. The kitchen is a chef's dream with stainless steel appliances, tile backsplash, and an eat-in area for casual meals. The master bedroom is a true retreat with a walk-in closet, trey ceiling, and a jetted tub in the ensuite bathroom. Additional features include a 2-car garage, a laundry room, and outside storage. The home is also fitted with updated fixtures, blinds, ceiling fans, and a gas fireplace for those cozy evenings. The cathedral ceilings add a touch of elegance and the deck provides a great outdoor space. The LVP flooring throughout the home is not only stylish but also durable and easy to maintain. This home truly has it all!
**All Homeowners Property Management residents are enrolled in the Resident Benefits Package (RBP) for $45.00/month which includes liability insurance, credit building to help boost the resident's credit score with timely rent payments, up to $1M Identity Theft Protection, HVAC air filter delivery (for applicable properties), move-in concierge service making utility connection and home service setup a breeze during your move-in, our best-in-class resident rewards program, and much more! More details upon application.**
This property is available for a self-guided tour using CodeBox access.
House for rent
$1,895/mo
2828 Franzia Dr, Fayetteville, NC 28306
4beds
1,976sqft
Price may not include required fees and charges.
Single family residence
Available Fri Jul 11 2025
Cats, small dogs OK
Ceiling fan
Shared laundry
-- Parking
Fireplace
What's special
Gas fireplaceCathedral ceilingsTrey ceilingLvp flooringTile backsplashWalk-in closetJetted tub
- 7 days
- on Zillow |
- -- |
- -- |
Travel times
Start saving for your dream home
Consider a first-time homebuyer savings account designed to grow your down payment with up to a 6% match & 4.15% APY.
Facts & features
Interior
Bedrooms & bathrooms
- Bedrooms: 4
- Bathrooms: 3
- Full bathrooms: 2
- 1/2 bathrooms: 1
Heating
- Fireplace
Cooling
- Ceiling Fan
Appliances
- Included: Dishwasher, Disposal, Microwave, Range, Refrigerator, WD Hookup
- Laundry: Shared
Features
- Ceiling Fan(s), WD Hookup, Walk In Closet, Walk-In Closet(s)
- Windows: Window Coverings
- Has fireplace: Yes
Interior area
- Total interior livable area: 1,976 sqft
Property
Parking
- Details: Contact manager
Features
- Patio & porch: Deck
- Exterior features: Floor-LVP, Formal Dining, Garage-2 Car, Living/Dining, Open Living Area, Outside Storage, Stainless Steel Appliances, Tile Backsplash, Trey Ceiling In Master, Updated Fixtures, Walk In Closet, cathedral ceilings, eat in kitchen
- Spa features: Jetted Bathtub
Details
- Parcel number: 0405125658
Construction
Type & style
- Home type: SingleFamily
- Property subtype: Single Family Residence
Community & HOA
Location
- Region: Fayetteville
Financial & listing details
- Lease term: Contact For Details
Price history
| Date | Event | Price |
|---|---|---|
| 6/25/2025 | Listed for rent | $1,895$1/sqft |
Source: Zillow Rentals | ||
| 8/12/2021 | Sold | $247,000+2.1%$125/sqft |
Source: | ||
| 7/13/2021 | Pending sale | $242,000$122/sqft |
Source: | ||
| 7/7/2021 | Listed for sale | $242,000$122/sqft |
Source: | ||
| 6/25/2021 | Pending sale | $242,000$122/sqft |
Source: | ||
![[object Object]](https://photos.zillowstatic.com/fp/24646d80e7654afcbdf89f5b7f0276be-p_i.jpg)
