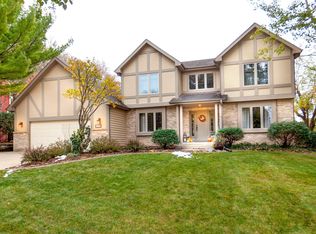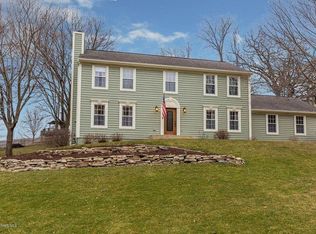This custom home has something to offer everyone! Its situated less than 2 miles from the urban life of downtown Rochester yet its in a heavily wooded setting that attracts deer, fox, turkey and a variety of birdlife. Features include the four season room, extra-large kitchen, partially fenced backyard, family room with vaulted ceiling, workshop, work-at-home office, jack-n-jill bathrooms and more. The extra-large kitchen, dining and family room have the open floor concept that is so popular these days and all have a great view of the four season room too. Togetherness is great and all but sometimes you just want some space of your own and this home provides it. The dining room and front living room are great for smaller, more intimate gatherings and the four season room and upper level loft are great places to cozy up alone with a book. Work-from-home is a thing these days and this house makes that easy. The main floor bedroom can be used as an office as well and has access to the powder room. But not everybody gets to work from home. If youre on call 24/7 this is a great location! There are no stop lights from here to St. Marys and there is easy access to West Circle Drive to get you north or south. Natural light is so important to have and makes a home feel that much more inviting. The large windows in the family room, four season room, master bedroom and upper level loft invite the sun in and provide beautiful views of the surrounding woods. The upper level of this home has three a large bedrooms. An exceptionally spacious master bedroom has great views of the backyard. Its nice to share things but some things are nice to keep to ourselves, like our own bathroom sink, so this master bath has a double vanity with lots of personal counter space too. Getting ready to go on a busy day is a breeze with a quick shower but you also have the option of unwinding with a relaxing soak in the oversized tub. Two of the upper level bedrooms have access to a private bathroom vanity area while sharing the tub/shower room (jack-n-jill bath). This home is great for any lifestyle and the lower level is full of possibilities for you. The current family has a gaming area, exercise area, workshop, pool table room and a room they used as a wine cellar. You can easily make this space into whatever fits your lifestyle: hobby room, full home gym or theater room, there are lots of options. Indoor/outdoor life is easy too. For those that prefer to be inside, its comfortable and beautiful. For those who like the outside life, the wooded views are peaceful. A portion of the backyard is fenced and a portion unfenced. The current owners keep a salt lick in the unfenced area to attract the deer they love to watch. A good sized fenced area is perfect for play and pets and the fence keep the deer from eating the landscaping. Theres plenty of room for a hammock and flower gardens. Its the best of all worlds. Close to downtown nightlife restaurants and art culture for the urban lifestyle yet in a wooded setting for the cabin lifestyle. Perfect of the introvert to cozy up and perfect for the extrovert to entertain. Perfect for the work-at-home or on-call 24/7 lifestyles. Dont delay. Schedule a showing today.
This property is off market, which means it's not currently listed for sale or rent on Zillow. This may be different from what's available on other websites or public sources.

