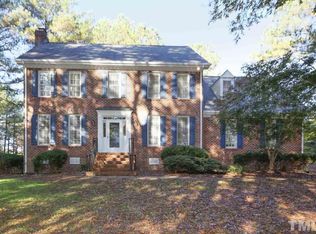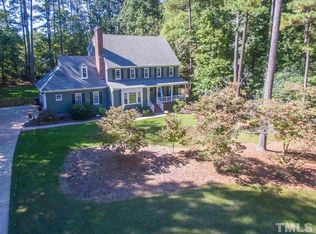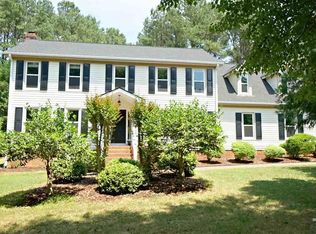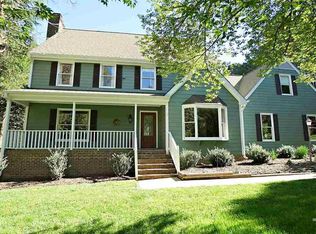Sold for $985,000
$985,000
2828 Croix Pl, Raleigh, NC 27614
4beds
3,791sqft
Single Family Residence, Residential
Built in 1989
0.93 Acres Lot
$975,800 Zestimate®
$260/sqft
$4,463 Estimated rent
Home value
$975,800
$927,000 - $1.02M
$4,463/mo
Zestimate® history
Loading...
Owner options
Explore your selling options
What's special
Welcome 2828 Croix Place! This beautifully renovated home sits on nearly an acre in the highly sought after Pointe at Falls Lake community, on a cul-d-sac! Featuring 4 bedrooms and 3.5 baths, this exceptional residence combines thoughtfully designed spaces with luxury finishes-every detail has been touched. At the heart of the home is a chef's kitchen boasting a Thermador 5 burner gas cooktop with multiple downdraft vent settings, dual KitchenAid wall ovens, and a two-zone KitchenAid wine & beverage cooler, enhanced with a built-in microwave, marble backsplash, dual sinks (main and prep), and expansive counters for effortless entertaining. The open concept layout ensures you stay connected with guests while cooking. Just off the kitchen, the inviting living room showcases a marble fireplace and hearth, flanked by custom built-ins, and enhanced by a full surround sound system. The first-floor guest suite features an updated bath, while upstairs, the oversized primary suite offers two walk-in closets and a completely remodeled spa-like bath filled with natural light. A bright, private bonus room/ or bedroom if needed with a built-in desk and vaulted ceiling, offers flexible use as a private office or hobby space. A second bonus room with a granite-topped wet bar is ideal for weekend gatherings. Outdoor living is seamless with a two-tier deck, including a covered section perfect for relaxing and enjoying nature, complete with outdoor speakers. The adjoining patio conveys with a fire pit, swing, and fountain for year-round enjoyment. An irrigation system, full-property invisible dog fence, and landscaped yard with dogwoods, crepe myrtles, redbuds, hydrangeas, and a stately river birch, complete the setting. Additional upgrades include two newer HVAC systems, new flooring, an ADT security system, and HOA fees already paid through January 30, 2026! This home is the perfect balance of elegance, comfort, and functionality-don't miss your chance to make it yours!!
Zillow last checked: 8 hours ago
Listing updated: December 11, 2025 at 03:48pm
Listed by:
Julie Elks 919-805-1327,
Ace Realty Group, LLC
Bought with:
Gretchen Coley, 209948
Compass -- Raleigh
Source: Doorify MLS,MLS#: 10119784
Facts & features
Interior
Bedrooms & bathrooms
- Bedrooms: 4
- Bathrooms: 4
- Full bathrooms: 3
- 1/2 bathrooms: 1
Heating
- Electric, Heat Pump
Cooling
- Ceiling Fan(s), Central Air, Electric, Heat Pump
Appliances
- Included: Bar Fridge, Built-In Electric Oven, Cooktop, Dishwasher, Double Oven, Electric Oven, Electric Water Heater, ENERGY STAR Qualified Appliances, Exhaust Fan, Free-Standing Refrigerator, Gas Cooktop, Ice Maker, Microwave, Oven, Refrigerator, Self Cleaning Oven, Stainless Steel Appliance(s), Washer, Washer/Dryer, Water Heater, Wine Cooler, Wine Refrigerator
- Laundry: Inside, Laundry Room
Features
- Bar, Bathtub/Shower Combination, Bookcases, Breakfast Bar, Built-in Features, Cathedral Ceiling(s), Ceiling Fan(s), Central Vacuum, Central Vacuum Prewired, Crown Molding, Double Vanity, Dual Closets, Eat-in Kitchen, Entrance Foyer, Granite Counters, High Speed Internet, Kitchen Island, Pantry, Recessed Lighting, Second Primary Bedroom, Separate Shower, Smooth Ceilings, Soaking Tub, Sound System, Storage, Track Lighting, Vaulted Ceiling(s), Walk-In Closet(s), Walk-In Shower, Wet Bar, Wired for Sound
- Flooring: Carpet, Hardwood, Linoleum, Tile, Wood
- Doors: Storm Door(s)
- Windows: Blinds, Drapes, Plantation Shutters, Skylight(s), Window Treatments
- Number of fireplaces: 1
- Fireplace features: Family Room, Gas, Gas Log
Interior area
- Total structure area: 3,791
- Total interior livable area: 3,791 sqft
- Finished area above ground: 3,791
- Finished area below ground: 0
Property
Parking
- Total spaces: 2
- Parking features: Concrete, Driveway, Garage, Garage Door Opener, Garage Faces Side, Inside Entrance, Kitchen Level, Oversized, Paved, Side By Side
- Attached garage spaces: 2
Features
- Levels: Three Or More
- Stories: 3
- Patio & porch: Covered, Deck, Front Porch, Patio
- Exterior features: Private Yard, Smart Irrigation, Storage
- Pool features: Swimming Pool Com/Fee, Community
- Fencing: Invisible
- Has view: Yes
- View description: Neighborhood
Lot
- Size: 0.93 Acres
- Features: Back Yard, Cul-De-Sac, Front Yard, Hardwood Trees, Landscaped, Level, Many Trees, Open Lot, Private, Sprinklers In Front, Sprinklers In Rear
Details
- Additional structures: Shed(s), Storage
- Parcel number: 1810135814
- Special conditions: Standard
Construction
Type & style
- Home type: SingleFamily
- Architectural style: Traditional
- Property subtype: Single Family Residence, Residential
Materials
- Brick Veneer, HardiPlank Type
- Roof: Shingle
Condition
- New construction: No
- Year built: 1989
Utilities & green energy
- Sewer: Septic Tank
- Water: Public
- Utilities for property: Cable Available, Electricity Available, Electricity Connected, Natural Gas Connected, Septic Connected, Sewer Available, Water Available
Community & neighborhood
Community
- Community features: Playground, Pool, Tennis Court(s)
Location
- Region: Raleigh
- Subdivision: Pointe at Falls Lake
HOA & financial
HOA
- Has HOA: Yes
- HOA fee: $910 annually
- Amenities included: Clubhouse, Picnic Area, Playground, Pool, Sport Court, Tennis Court(s)
- Services included: Unknown
Other
Other facts
- Road surface type: Asphalt, Paved
Price history
| Date | Event | Price |
|---|---|---|
| 10/10/2025 | Sold | $985,000$260/sqft |
Source: | ||
| 9/6/2025 | Pending sale | $985,000$260/sqft |
Source: | ||
| 9/4/2025 | Listed for sale | $985,000+120.9%$260/sqft |
Source: | ||
| 11/20/2001 | Sold | $446,000$118/sqft |
Source: Public Record Report a problem | ||
Public tax history
| Year | Property taxes | Tax assessment |
|---|---|---|
| 2025 | $4,468 +3% | $695,449 |
| 2024 | $4,339 +20.2% | $695,449 +51.1% |
| 2023 | $3,608 +7.9% | $460,195 |
Find assessor info on the county website
Neighborhood: 27614
Nearby schools
GreatSchools rating
- 3/10Brassfield ElementaryGrades: K-5Distance: 1.7 mi
- 8/10West Millbrook MiddleGrades: 6-8Distance: 4.6 mi
- 6/10Millbrook HighGrades: 9-12Distance: 6.5 mi
Schools provided by the listing agent
- Elementary: Wake - Brassfield
- Middle: Wake - West Millbrook
- High: Wake - Millbrook
Source: Doorify MLS. This data may not be complete. We recommend contacting the local school district to confirm school assignments for this home.
Get a cash offer in 3 minutes
Find out how much your home could sell for in as little as 3 minutes with a no-obligation cash offer.
Estimated market value$975,800
Get a cash offer in 3 minutes
Find out how much your home could sell for in as little as 3 minutes with a no-obligation cash offer.
Estimated market value
$975,800



