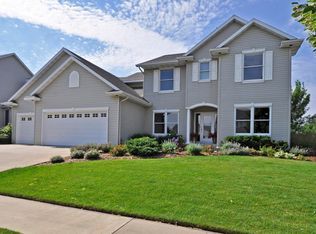Closed
$661,700
2828 Century Hills Ln NE, Rochester, MN 55906
5beds
3,924sqft
Single Family Residence
Built in 2001
0.29 Square Feet Lot
$675,200 Zestimate®
$169/sqft
$3,397 Estimated rent
Home value
$675,200
$628,000 - $722,000
$3,397/mo
Zestimate® history
Loading...
Owner options
Explore your selling options
What's special
Two story walkout, 5 bedrooms, 3.5 baths, gourmet cherry kitchen with granite countertops, double oven, gas cooktop, ceramic tile and hardwood floors. Spectacular cherry staircase and cherry entertainment center. Highest quality and impressively upscale. Includes Pella Proline windows, maintenance free deck, whirlpool tub in master bath, oversize garage, 2 story foyer, alarm system, heat recovery ventilator, steel siding, 2 fireplaces, quiet cul-de-sac neighborhood, french doors, pantry, extensive professional landscaping including perennial garden, mature trees, and retaining walls. Don't miss out of this one of a kind gem!!
Zillow last checked: 8 hours ago
Listing updated: July 03, 2025 at 10:40pm
Listed by:
Jonathan P Minerick 888-400-2513,
homecoin.com
Bought with:
Frank Hough
Minnesota First Realty
Source: NorthstarMLS as distributed by MLS GRID,MLS#: 6515491
Facts & features
Interior
Bedrooms & bathrooms
- Bedrooms: 5
- Bathrooms: 4
- Full bathrooms: 3
- 1/2 bathrooms: 1
Bedroom 1
- Level: Main
Bedroom 2
- Level: Upper
Bedroom 3
- Level: Upper
Bedroom 4
- Level: Upper
Dining room
- Level: Main
Family room
- Level: Main
Kitchen
- Level: Main
Heating
- Forced Air
Cooling
- Central Air
Appliances
- Included: Air-To-Air Exchanger, Cooktop, Dishwasher, Disposal, Double Oven, Electronic Air Filter, ENERGY STAR Qualified Appliances, Exhaust Fan, Humidifier, Gas Water Heater, Microwave, Refrigerator, Stainless Steel Appliance(s), Water Softener Owned
Features
- Basement: Drain Tiled,8 ft+ Pour,Finished,Walk-Out Access
- Number of fireplaces: 2
- Fireplace features: Gas
Interior area
- Total structure area: 3,924
- Total interior livable area: 3,924 sqft
- Finished area above ground: 2,588
- Finished area below ground: 1,336
Property
Parking
- Total spaces: 3
- Parking features: Attached, Concrete
- Attached garage spaces: 3
Accessibility
- Accessibility features: None
Features
- Levels: Two
- Stories: 2
- Patio & porch: Composite Decking, Patio
Lot
- Size: 0.29 sqft
- Dimensions: 88 x 142
- Features: Near Public Transit, Many Trees
Details
- Foundation area: 3924
- Parcel number: 733041060272
- Zoning description: Residential-Single Family
Construction
Type & style
- Home type: SingleFamily
- Property subtype: Single Family Residence
Materials
- Steel Siding, Brick, Frame
- Roof: Age 8 Years or Less,Asphalt
Condition
- Age of Property: 24
- New construction: No
- Year built: 2001
Utilities & green energy
- Electric: Circuit Breakers, 200+ Amp Service, Power Company: Rochester Public Utilities
- Gas: Natural Gas
- Sewer: City Sewer/Connected
- Water: City Water/Connected
Community & neighborhood
Location
- Region: Rochester
- Subdivision: Century Hills 4th Sub
HOA & financial
HOA
- Has HOA: No
Price history
| Date | Event | Price |
|---|---|---|
| 7/1/2024 | Sold | $661,700-4.2%$169/sqft |
Source: | ||
| 5/13/2024 | Pending sale | $690,900$176/sqft |
Source: | ||
| 4/26/2024 | Price change | $690,900-1.3%$176/sqft |
Source: | ||
| 4/9/2024 | Listed for sale | $699,900$178/sqft |
Source: | ||
Public tax history
| Year | Property taxes | Tax assessment |
|---|---|---|
| 2025 | $7,496 +13.6% | $558,800 +5.4% |
| 2024 | $6,600 | $530,000 +2% |
| 2023 | -- | $519,800 +0.5% |
Find assessor info on the county website
Neighborhood: 55906
Nearby schools
GreatSchools rating
- 7/10Jefferson Elementary SchoolGrades: PK-5Distance: 1.6 mi
- 8/10Century Senior High SchoolGrades: 8-12Distance: 0.7 mi
- 4/10Kellogg Middle SchoolGrades: 6-8Distance: 1.7 mi
Schools provided by the listing agent
- Elementary: Jefferson
Source: NorthstarMLS as distributed by MLS GRID. This data may not be complete. We recommend contacting the local school district to confirm school assignments for this home.
Get a cash offer in 3 minutes
Find out how much your home could sell for in as little as 3 minutes with a no-obligation cash offer.
Estimated market value$675,200
Get a cash offer in 3 minutes
Find out how much your home could sell for in as little as 3 minutes with a no-obligation cash offer.
Estimated market value
$675,200
