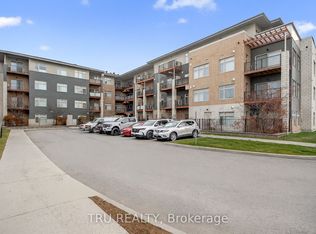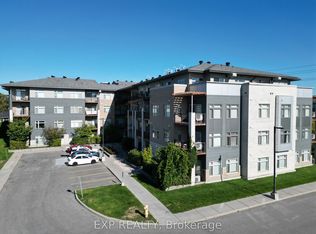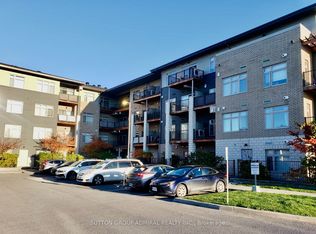This 2 bed plus den, end unit terrace home centrally located, ideal for young professionals or those looking to downsize. Fantastic location minutes to Algonquin College, the Queensway Carleton Hospital, DND, the highway and trails. A bright, open concept main floor features a powder bath, closet with storage, premium cork-backed vinyl flooring and hardwood, a gas fireplace, and patio to the balcony. Freshly painted with neutral colours throughout. Being an end unit offers additional windows for natural light and privacy. An entertaining kitchen with stainless appliances, large breakfast bar, glass backsplash, and plenty of cupboards. A spacious living room, cozy gas fireplace, and patio for barbecuing or sitting on the deck. On the lower level, a full bath, 2 good size bedrooms, den, additional storage, & laundry. Comes with 2 parking spaces Water, hot water rental, landscaping, snow removal all included in rent, Tenant only pays heat and hydro! Available February 1st. Call today!
This property is off market, which means it's not currently listed for sale or rent on Zillow. This may be different from what's available on other websites or public sources.



