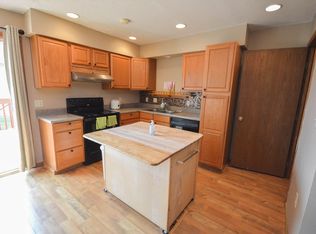Closed
$169,000
2828 24th St NW #4, Rochester, MN 55901
2beds
1,248sqft
Townhouse Side x Side
Built in 1984
-- sqft lot
$178,200 Zestimate®
$135/sqft
$1,504 Estimated rent
Home value
$178,200
$164,000 - $194,000
$1,504/mo
Zestimate® history
Loading...
Owner options
Explore your selling options
What's special
Enjoy the carefree living in this end unit. 2-bedroom 1.5 bath Condo. This unit has three levels Basement, Main Level, and upper level where the two bedrooms are. Entertain on the large deck with spacious fenced backyard. Detached 1-stall garage. Close and easy access to downtown, Mayo Clinic. Lawn maintenance and snow removal included with HOA. Currently rented till 8-31-24.
Zillow last checked: 8 hours ago
Listing updated: May 06, 2025 at 08:03am
Listed by:
Renters Warehouse
Bought with:
Rory Ballard
Dwell Realty Group LLC
Source: NorthstarMLS as distributed by MLS GRID,MLS#: 6586198
Facts & features
Interior
Bedrooms & bathrooms
- Bedrooms: 2
- Bathrooms: 2
- Full bathrooms: 1
- 1/2 bathrooms: 1
Bedroom 1
- Level: Upper
- Area: 132 Square Feet
- Dimensions: 12X11
Bedroom 2
- Level: Upper
- Area: 110 Square Feet
- Dimensions: 11X10
Dining room
- Level: Main
- Area: 88 Square Feet
- Dimensions: 11X8
Family room
- Level: Lower
- Area: 143 Square Feet
- Dimensions: 13X11
Kitchen
- Level: Main
- Area: 70 Square Feet
- Dimensions: 10X7
Laundry
- Area: 154 Square Feet
- Dimensions: 14X11
Living room
- Level: Main
- Area: 156 Square Feet
- Dimensions: 13X12
Heating
- Baseboard
Cooling
- Central Air
Appliances
- Included: Dryer, Exhaust Fan, Range, Refrigerator, Washer
Features
- Basement: Block,Full,Partially Finished
Interior area
- Total structure area: 1,248
- Total interior livable area: 1,248 sqft
- Finished area above ground: 832
- Finished area below ground: 316
Property
Parking
- Total spaces: 1
- Parking features: Detached
- Garage spaces: 1
Accessibility
- Accessibility features: None
Features
- Levels: Two
- Stories: 2
Details
- Foundation area: 416
- Parcel number: 742811017420
- Zoning description: Residential-Single Family
Construction
Type & style
- Home type: Townhouse
- Property subtype: Townhouse Side x Side
- Attached to another structure: Yes
Materials
- Metal Siding
- Roof: Asphalt
Condition
- Age of Property: 41
- New construction: No
- Year built: 1984
Utilities & green energy
- Gas: Electric
- Sewer: City Sewer/Connected
- Water: City Water/Connected
Community & neighborhood
Location
- Region: Rochester
- Subdivision: Northridge
HOA & financial
HOA
- Has HOA: Yes
- HOA fee: $125 monthly
- Services included: Hazard Insurance, Maintenance Grounds, Lawn Care
- Association name: Northridge
- Association phone: 507-993-1188
Price history
| Date | Event | Price |
|---|---|---|
| 9/5/2024 | Sold | $169,000$135/sqft |
Source: | ||
| 8/14/2024 | Pending sale | $169,000$135/sqft |
Source: | ||
| 7/31/2024 | Listing removed | -- |
Source: | ||
| 6/3/2024 | Price change | $169,000-2.3%$135/sqft |
Source: | ||
| 6/2/2024 | Listed for sale | $173,000$139/sqft |
Source: | ||
Public tax history
Tax history is unavailable.
Neighborhood: 55901
Nearby schools
GreatSchools rating
- 5/10Sunset Terrace Elementary SchoolGrades: PK-5Distance: 0.7 mi
- 5/10John Adams Middle SchoolGrades: 6-8Distance: 1.1 mi
- 5/10John Marshall Senior High SchoolGrades: 8-12Distance: 1.3 mi
Schools provided by the listing agent
- Elementary: Sunset Terrace
- Middle: John Adams
- High: John Marshall
Source: NorthstarMLS as distributed by MLS GRID. This data may not be complete. We recommend contacting the local school district to confirm school assignments for this home.
Get a cash offer in 3 minutes
Find out how much your home could sell for in as little as 3 minutes with a no-obligation cash offer.
Estimated market value$178,200
Get a cash offer in 3 minutes
Find out how much your home could sell for in as little as 3 minutes with a no-obligation cash offer.
Estimated market value
$178,200

