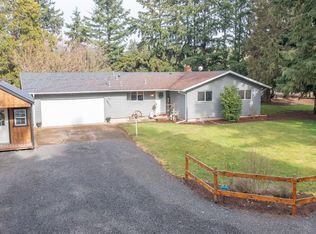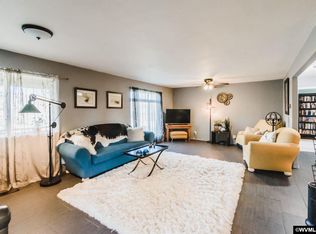Acreage w/home and shop. Get your critters and room to expand on this 3.92 acres w/shop, barn and fencing. Orchard, new solar panels, easy commute location and just a great feel. 3 beds, 2 baths just under 1600sf w/huge living room, gas fireplace, just a homey place to call yours. 36x24 shop & barn room for cows, chickens, goats. New solar panels keep your electric bill cheap. Call today, it's easy to show. Solar panels new in 2019
This property is off market, which means it's not currently listed for sale or rent on Zillow. This may be different from what's available on other websites or public sources.


