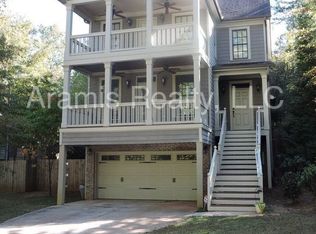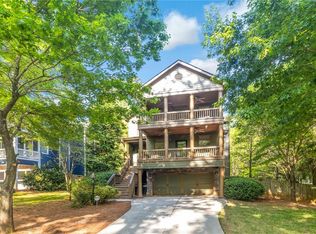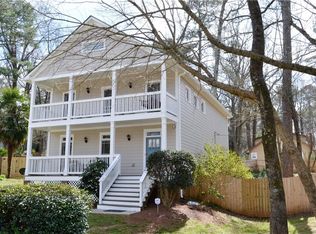Closed
$515,000
2827 White Oak Dr, Decatur, GA 30032
3beds
2,140sqft
Single Family Residence
Built in 2007
8,712 Square Feet Lot
$491,500 Zestimate®
$241/sqft
$2,023 Estimated rent
Home value
$491,500
$462,000 - $521,000
$2,023/mo
Zestimate® history
Loading...
Owner options
Explore your selling options
What's special
Welcome to this beautiful 3-bedroom, 3-full bathroom home. Complete with 2 front porches, a bonus office/den on the main, this home offers ample space for both work and play. As you walk into the main level, you'll notice a freshly painted interior, refinished hardwood floors, a cozy fireplace, and an open concept floor plan. The kitchen comes complete with brand-new cabinetry, quartz countertops, and a stainless-steel appliance package. Upstairs you will find the oversized owners suite with private porch, and 2 additional bedrooms gleaming with natural light. The bathrooms have brand new cabinets and quartz countertops as well as, all new carpet upstairs! Enjoy seamless indoor-outdoor living with a fully fenced backyard adorned with new sod, perfect for outdoor gatherings. Embrace the charm of double front porches and a back deck, providing plenty of space for entertaining guests or simply unwinding after a long day. Downstairs you'll find a two-car garage and a partially finished basement for ample storage and organization! Conveniently located just minutes away from downtown Decatur Square, Avondale Estates, East Lake and Oakhurst Village! Enjoy all the dining and shopping of these neighborhoods! Come Make this one your Home!
Zillow last checked: 8 hours ago
Listing updated: June 20, 2025 at 10:13am
Listed by:
Dana Link 770-490-1551,
Atlanta InTown Real Estate
Bought with:
Non Mls Salesperson, 373876
Non-Mls Company
Source: GAMLS,MLS#: 10295945
Facts & features
Interior
Bedrooms & bathrooms
- Bedrooms: 3
- Bathrooms: 3
- Full bathrooms: 3
- Main level bathrooms: 1
Kitchen
- Features: Breakfast Bar, Kitchen Island, Solid Surface Counters, Walk-in Pantry
Heating
- Central, Forced Air
Cooling
- Ceiling Fan(s), Central Air
Appliances
- Included: Dishwasher, Disposal, Microwave, Refrigerator
- Laundry: Laundry Closet
Features
- High Ceilings
- Flooring: Carpet, Hardwood
- Windows: Double Pane Windows
- Basement: Daylight,Interior Entry,Partial
- Number of fireplaces: 1
- Fireplace features: Family Room
- Common walls with other units/homes: No Common Walls
Interior area
- Total structure area: 2,140
- Total interior livable area: 2,140 sqft
- Finished area above ground: 2,140
- Finished area below ground: 0
Property
Parking
- Parking features: Garage
- Has garage: Yes
Features
- Levels: Two
- Stories: 2
- Patio & porch: Deck
- Exterior features: Other
- Fencing: Back Yard,Fenced,Wood
- Body of water: None
Lot
- Size: 8,712 sqft
- Features: Corner Lot, Level, Private
Details
- Parcel number: 15 184 06 041
Construction
Type & style
- Home type: SingleFamily
- Architectural style: Traditional
- Property subtype: Single Family Residence
Materials
- Concrete
- Foundation: Slab
- Roof: Composition
Condition
- Resale
- New construction: No
- Year built: 2007
Utilities & green energy
- Sewer: Public Sewer
- Water: Public
- Utilities for property: Cable Available
Green energy
- Energy efficient items: Appliances, Insulation
Community & neighborhood
Security
- Security features: Smoke Detector(s)
Community
- Community features: Sidewalks, Near Public Transport, Near Shopping
Location
- Region: Decatur
- Subdivision: White Oak Hills
HOA & financial
HOA
- Has HOA: No
- Services included: None
Other
Other facts
- Listing agreement: Exclusive Right To Sell
Price history
| Date | Event | Price |
|---|---|---|
| 6/5/2024 | Sold | $515,000+5.1%$241/sqft |
Source: | ||
| 5/31/2024 | Pending sale | $490,000$229/sqft |
Source: | ||
| 5/15/2024 | Contingent | $490,000$229/sqft |
Source: | ||
| 5/7/2024 | Listed for sale | $490,000+117.8%$229/sqft |
Source: | ||
| 2/22/2019 | Listing removed | $2,100$1/sqft |
Source: Atlanta Intown Real Estate Services #6117255 Report a problem | ||
Public tax history
| Year | Property taxes | Tax assessment |
|---|---|---|
| 2025 | $6,195 -29.6% | $191,200 |
| 2024 | $8,802 -5.5% | $191,200 -6.3% |
| 2023 | $9,317 +47% | $203,960 +49.2% |
Find assessor info on the county website
Neighborhood: Belvedere Park
Nearby schools
GreatSchools rating
- 4/10Peachcrest Elementary SchoolGrades: PK-5Distance: 1.7 mi
- 5/10Mary Mcleod Bethune Middle SchoolGrades: 6-8Distance: 4.2 mi
- 3/10Towers High SchoolGrades: 9-12Distance: 2.2 mi
Schools provided by the listing agent
- Elementary: Peachcrest
Source: GAMLS. This data may not be complete. We recommend contacting the local school district to confirm school assignments for this home.
Get a cash offer in 3 minutes
Find out how much your home could sell for in as little as 3 minutes with a no-obligation cash offer.
Estimated market value$491,500
Get a cash offer in 3 minutes
Find out how much your home could sell for in as little as 3 minutes with a no-obligation cash offer.
Estimated market value
$491,500


