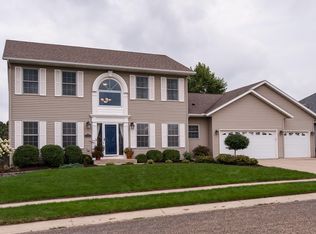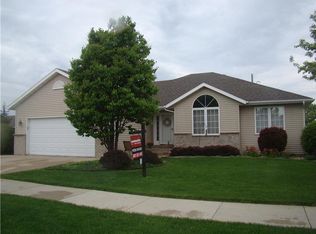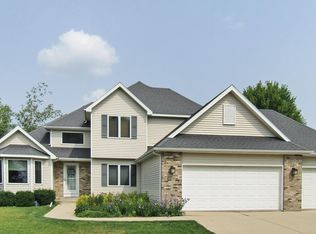Charming walkout ranch, designed for easy living with master bedroom, office and laundry on main level. Wall of windows surrounding fireplace invites you in. Recent updates include: hardwood floors, 6 panel doors, new suite of KitchenAid appliances, built-ins, counter tops, back splash, sinks, bedroom carpets, deck, awning, fence, new energy efficient Carrier HVAC, custom window blinds on first floor, water softener & hot tub. Craft room and wet bar adjoin lower level family room. See supplement.
This property is off market, which means it's not currently listed for sale or rent on Zillow. This may be different from what's available on other websites or public sources.


