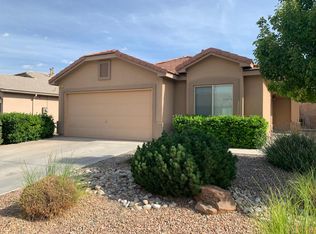Sold
Price Unknown
2827 Subio Rd SE, Rio Rancho, NM 87124
3beds
1,581sqft
Single Family Residence
Built in 2008
6,098.4 Square Feet Lot
$352,400 Zestimate®
$--/sqft
$2,139 Estimated rent
Home value
$352,400
$324,000 - $381,000
$2,139/mo
Zestimate® history
Loading...
Owner options
Explore your selling options
What's special
Don't miss your chance to own this truly exceptional & well maintained 3 bedroom 2 bath single story home in Cabezon. Upon entering you will be greeted with vaulted ceilings & upgraded wood look tile. The great room draws you & your guests out to the covered patio & finished backyard. The open concept kitchen has a working island w optional seating & an eat in dining area. The bonus den space off the living area has added potential. The owner's suite has nice separation from the additional 2 full bedrooms & bath. The large owner's suite won't disappoint w a picture window overlooking the backyard & en suite full bath & walkin closet. The refrigerated AC cooling will keep you comfortable all summer long & only min. to local parks/hospitals/shops
Zillow last checked: 8 hours ago
Listing updated: January 27, 2026 at 01:31pm
Listed by:
Amy E O'Connell 505-400-9473,
Realty One of New Mexico
Bought with:
Ashley N Shainin, 50791
Berkshire Hathaway Home Svc NM
Source: SWMLS,MLS#: 1064794
Facts & features
Interior
Bedrooms & bathrooms
- Bedrooms: 3
- Bathrooms: 2
- Full bathrooms: 2
Primary bedroom
- Level: Main
- Area: 195
- Dimensions: 13 x 15
Kitchen
- Level: Main
- Area: 1221
- Dimensions: 111 x 11
Living room
- Level: Main
- Area: 288
- Dimensions: 18 x 16
Heating
- Central, Forced Air
Cooling
- Refrigerated
Appliances
- Included: Dryer, Dishwasher, Free-Standing Gas Range, Disposal, Microwave, Refrigerator, Washer
- Laundry: Washer Hookup, Electric Dryer Hookup, Gas Dryer Hookup
Features
- Bathtub, Ceiling Fan(s), Dual Sinks, Family/Dining Room, Great Room, Garden Tub/Roman Tub, High Ceilings, Kitchen Island, Living/Dining Room, Main Level Primary, Pantry, Soaking Tub, Separate Shower, Walk-In Closet(s)
- Flooring: Carpet, Tile
- Windows: Double Pane Windows, Insulated Windows
- Has basement: No
- Number of fireplaces: 1
Interior area
- Total structure area: 1,581
- Total interior livable area: 1,581 sqft
Property
Parking
- Total spaces: 2
- Parking features: Finished Garage, Garage Door Opener, Heated Garage
- Garage spaces: 2
Features
- Levels: One
- Stories: 1
- Patio & porch: Covered, Open, Patio
- Exterior features: Private Yard
- Fencing: Wall
Lot
- Size: 6,098 sqft
- Features: Trees, Xeriscape
Details
- Parcel number: R150254
- Zoning description: R-1
Construction
Type & style
- Home type: SingleFamily
- Property subtype: Single Family Residence
Materials
- Frame
- Roof: Tile
Condition
- Resale
- New construction: No
- Year built: 2008
Details
- Builder name: Dr Horton
Utilities & green energy
- Sewer: Public Sewer
- Water: Public
- Utilities for property: Electricity Connected, Natural Gas Connected, Sewer Connected, Water Connected
Green energy
- Energy generation: None
- Water conservation: Water-Smart Landscaping
Community & neighborhood
Location
- Region: Rio Rancho
HOA & financial
HOA
- Has HOA: Yes
- HOA fee: $100 semi-annually
- Services included: Common Areas
Other
Other facts
- Listing terms: Cash,Conventional,FHA,VA Loan
Price history
| Date | Event | Price |
|---|---|---|
| 7/9/2024 | Sold | -- |
Source: | ||
| 6/16/2024 | Pending sale | $350,000$221/sqft |
Source: | ||
| 6/12/2024 | Listed for sale | $350,000+75%$221/sqft |
Source: | ||
| 6/20/2019 | Sold | -- |
Source: | ||
| 5/13/2019 | Pending sale | $199,999$127/sqft |
Source: Realty One of New Mexico #943907 Report a problem | ||
Public tax history
| Year | Property taxes | Tax assessment |
|---|---|---|
| 2025 | $4,403 +62.4% | $116,333 +77.8% |
| 2024 | $2,711 +2.3% | $65,432 +3% |
| 2023 | $2,651 +1.8% | $63,527 +3% |
Find assessor info on the county website
Neighborhood: Rio Rancho Estates
Nearby schools
GreatSchools rating
- 6/10Joe Harris ElementaryGrades: K-5Distance: 2 mi
- 5/10Lincoln Middle SchoolGrades: 6-8Distance: 2.3 mi
- 7/10Rio Rancho High SchoolGrades: 9-12Distance: 2.9 mi
Get a cash offer in 3 minutes
Find out how much your home could sell for in as little as 3 minutes with a no-obligation cash offer.
Estimated market value$352,400
Get a cash offer in 3 minutes
Find out how much your home could sell for in as little as 3 minutes with a no-obligation cash offer.
Estimated market value
$352,400
