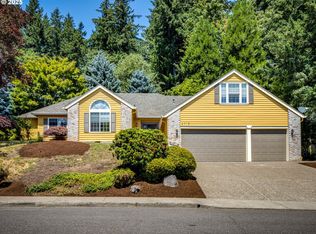Tudor-Trad. at the of private cul-de-sac in forested area. Near Maricara Nature Area. Large and spacious house. !Very generous bdrms.Lrg kitchen w/island + eating bar which opens to fam rm. All have"Screaming" Cascade views w/nothin' but light!Office,LR&Fam w/fireplaces.Freshly installed thermal paned windows, int paint. Fully finished basement. Beautiful upgrades.
This property is off market, which means it's not currently listed for sale or rent on Zillow. This may be different from what's available on other websites or public sources.
