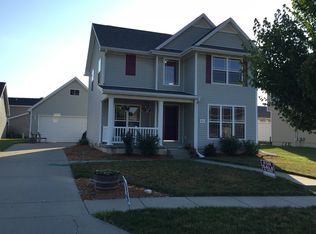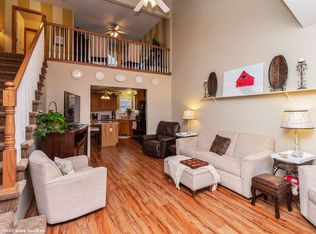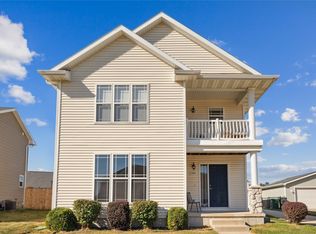Sold for $320,000 on 06/13/25
$320,000
2827 SW Chestnut Dr, Ankeny, IA 50023
3beds
1,496sqft
Single Family Residence
Built in 2006
8,058.6 Square Feet Lot
$317,400 Zestimate®
$214/sqft
$1,875 Estimated rent
Home value
$317,400
$302,000 - $333,000
$1,875/mo
Zestimate® history
Loading...
Owner options
Explore your selling options
What's special
Welcome to this beautiful 1.5-story home, ideally located in a quiet, sought-after neighborhood in Southwest Ankeny just walking distance to numerous restaurants and shopping options. From the moment you enter, you're greeted by a dramatic two-story foyer that opens into a spacious living room filled with natural light.
The kitchen is nicely sized and offers ample cabinet and counter space perfect for meal prep and entertaining. The main level also features a full bathroom and a large primary bedroom with a double-door entry.
Upstairs, you'll find a versatile loft area ideal for a second living space, office, or playroom, along with two comfortable bedrooms and an additional full bath.
The finished basement adds even more functional living space, whether you need a family room, home gym, or rec area. Outside, enjoy the fully fenced-in backyard and a 22x28 detached garage with a massive loft space that offers excellent storage.
With thoughtful updates and flexible living spaces, this home is move-in ready and waiting for its next owner. Call today to schedule your private showing!
Zillow last checked: 8 hours ago
Listing updated: June 13, 2025 at 10:46am
Listed by:
Faith, Gavin (515)408-6617,
RE/MAX Concepts
Bought with:
Justin Greenfield
RE/MAX Precision
Source: DMMLS,MLS#: 716960 Originating MLS: Des Moines Area Association of REALTORS
Originating MLS: Des Moines Area Association of REALTORS
Facts & features
Interior
Bedrooms & bathrooms
- Bedrooms: 3
- Bathrooms: 2
- Full bathrooms: 2
- Main level bedrooms: 1
Heating
- Forced Air, Gas, Natural Gas
Cooling
- Central Air
Appliances
- Included: Dryer, Dishwasher, Microwave, Refrigerator, Stove, Washer
Features
- Eat-in Kitchen
- Flooring: Carpet
- Basement: Egress Windows
Interior area
- Total structure area: 1,496
- Total interior livable area: 1,496 sqft
- Finished area below ground: 800
Property
Parking
- Total spaces: 2
- Parking features: Detached, Garage, Two Car Garage
- Garage spaces: 2
Features
- Levels: One and One Half
- Stories: 1
- Patio & porch: Deck
- Exterior features: Deck, Fully Fenced
- Fencing: Chain Link,Full
Lot
- Size: 8,058 sqft
- Features: Rectangular Lot
Details
- Parcel number: 18100554274531
- Zoning: PUD
Construction
Type & style
- Home type: SingleFamily
- Architectural style: One and One Half Story
- Property subtype: Single Family Residence
Materials
- Foundation: Poured
- Roof: Asphalt,Shingle
Condition
- Year built: 2006
Utilities & green energy
- Sewer: Public Sewer
- Water: Public
Community & neighborhood
Location
- Region: Ankeny
Other
Other facts
- Listing terms: Cash,Conventional,FHA,VA Loan
- Road surface type: Concrete
Price history
| Date | Event | Price |
|---|---|---|
| 6/13/2025 | Sold | $320,000$214/sqft |
Source: | ||
| 5/7/2025 | Pending sale | $320,000$214/sqft |
Source: | ||
| 4/30/2025 | Listed for sale | $320,000+34.7%$214/sqft |
Source: | ||
| 8/14/2020 | Sold | $237,500-1%$159/sqft |
Source: | ||
| 6/15/2020 | Pending sale | $239,900$160/sqft |
Source: Century 21 Signature #607293 | ||
Public tax history
| Year | Property taxes | Tax assessment |
|---|---|---|
| 2024 | $4,586 -2% | $279,400 |
| 2023 | $4,680 +1.1% | $279,400 +19.1% |
| 2022 | $4,628 -2.1% | $234,600 |
Find assessor info on the county website
Neighborhood: 50023
Nearby schools
GreatSchools rating
- 6/10Crocker Elementary SchoolGrades: K-5Distance: 0.4 mi
- 7/10Southview Middle SchoolGrades: 8-9Distance: 1.6 mi
- 7/10Ankeny High SchoolGrades: 10-12Distance: 1.8 mi
Schools provided by the listing agent
- District: Ankeny
Source: DMMLS. This data may not be complete. We recommend contacting the local school district to confirm school assignments for this home.

Get pre-qualified for a loan
At Zillow Home Loans, we can pre-qualify you in as little as 5 minutes with no impact to your credit score.An equal housing lender. NMLS #10287.
Sell for more on Zillow
Get a free Zillow Showcase℠ listing and you could sell for .
$317,400
2% more+ $6,348
With Zillow Showcase(estimated)
$323,748

