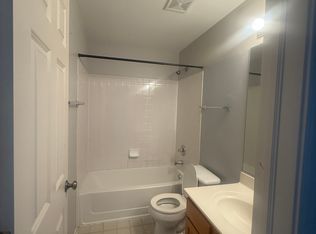Closed
$293,111
2827 Rutland Cir Unit 101, Naperville, IL 60564
2beds
1,139sqft
Condominium, Single Family Residence
Built in 2003
-- sqft lot
$302,100 Zestimate®
$257/sqft
$2,226 Estimated rent
Home value
$302,100
$275,000 - $329,000
$2,226/mo
Zestimate® history
Loading...
Owner options
Explore your selling options
What's special
LOVELY 2 Bed / 2 Full Bath FIRST FLOOR RANCH HOME with open floor plan. Spacious master bedroom with walk-in closet and full en-suite bathroom. Great Kitchen with maple cabinets and eating area. Ceiling fans in almost every room. Mud/laundry room off garage, washer & dryer included. One car garage with extra room for storage. Sliding glass door leads to patio and open grassy area. Maintenance free living. All landscape and lawn care is covered by HOA. Newer siding, roofs and gutters throughout subdivision. Award Winning Naperville School District 204 with Neuqua Valley High School. Close to schools, shopping, 95th St Library and Springbrook Prairie Forest Preserve. INVESTORS WELCOME, no rental restrictions. Don't miss this lovely ranch style home.
Zillow last checked: 8 hours ago
Listing updated: December 08, 2024 at 12:19am
Listing courtesy of:
Caroline Senetar 630-420-1220,
RE/MAX of Naperville
Bought with:
Vidhi Raheja
Provident Realty, Inc.
Source: MRED as distributed by MLS GRID,MLS#: 12179838
Facts & features
Interior
Bedrooms & bathrooms
- Bedrooms: 2
- Bathrooms: 2
- Full bathrooms: 2
Primary bedroom
- Features: Flooring (Carpet), Window Treatments (Blinds), Bathroom (Full)
- Level: Main
- Area: 160 Square Feet
- Dimensions: 16X10
Bedroom 2
- Features: Flooring (Carpet), Window Treatments (Blinds)
- Level: Main
- Area: 120 Square Feet
- Dimensions: 12X10
Dining room
- Features: Flooring (Carpet), Window Treatments (Blinds)
- Level: Main
- Area: 150 Square Feet
- Dimensions: 15X10
Kitchen
- Features: Kitchen (Eating Area-Table Space), Flooring (Ceramic Tile), Window Treatments (Blinds)
- Level: Main
- Area: 100 Square Feet
- Dimensions: 10X10
Laundry
- Features: Flooring (Vinyl)
- Level: Main
- Area: 60 Square Feet
- Dimensions: 10X6
Living room
- Features: Flooring (Carpet), Window Treatments (Blinds)
- Level: Main
- Area: 150 Square Feet
- Dimensions: 15X10
Heating
- Forced Air
Cooling
- Central Air
Appliances
- Included: Range, Microwave, Dishwasher, Refrigerator, Washer, Dryer, Disposal
- Laundry: Main Level, In Unit
Features
- 1st Floor Full Bath
- Basement: None
- Common walls with other units/homes: End Unit
Interior area
- Total structure area: 0
- Total interior livable area: 1,139 sqft
Property
Parking
- Total spaces: 1
- Parking features: Asphalt, Garage Door Opener, On Site, Garage Owned, Attached, Garage
- Attached garage spaces: 1
- Has uncovered spaces: Yes
Accessibility
- Accessibility features: No Disability Access
Features
- Patio & porch: Patio
Lot
- Features: Common Grounds, Landscaped
Details
- Parcel number: 0701031130231001
- Special conditions: None
- Other equipment: Ceiling Fan(s)
Construction
Type & style
- Home type: Condo
- Property subtype: Condominium, Single Family Residence
Materials
- Other
- Foundation: Concrete Perimeter
- Roof: Asphalt
Condition
- New construction: No
- Year built: 2003
Details
- Builder model: ABBY
Utilities & green energy
- Sewer: Public Sewer
- Water: Lake Michigan
Community & neighborhood
Security
- Security features: Carbon Monoxide Detector(s)
Location
- Region: Naperville
- Subdivision: Windridge
HOA & financial
HOA
- Has HOA: Yes
- HOA fee: $211 monthly
- Services included: Insurance, Exterior Maintenance, Lawn Care, Scavenger, Snow Removal
Other
Other facts
- Listing terms: Conventional
- Ownership: Condo
Price history
| Date | Event | Price |
|---|---|---|
| 11/20/2025 | Listing removed | $2,295$2/sqft |
Source: Zillow Rentals Report a problem | ||
| 10/15/2025 | Listed for rent | $2,295+4.3%$2/sqft |
Source: Zillow Rentals Report a problem | ||
| 1/3/2025 | Listing removed | $2,200-2.2%$2/sqft |
Source: Zillow Rentals Report a problem | ||
| 12/22/2024 | Price change | $2,250+0.2%$2/sqft |
Source: Zillow Rentals Report a problem | ||
| 12/7/2024 | Listed for rent | $2,245$2/sqft |
Source: Zillow Rentals Report a problem | ||
Public tax history
| Year | Property taxes | Tax assessment |
|---|---|---|
| 2023 | $4,255 +11.6% | $67,862 +15.8% |
| 2022 | $3,812 +5% | $58,609 +5% |
| 2021 | $3,629 +2.1% | $55,818 +1.6% |
Find assessor info on the county website
Neighborhood: Windridge
Nearby schools
GreatSchools rating
- 9/10Arlene Welch Elementary SchoolGrades: K-5Distance: 0.5 mi
- 10/10Scullen Middle SchoolGrades: 6-8Distance: 2 mi
- 10/10Neuqua Valley High SchoolGrades: 9-12Distance: 1.2 mi
Schools provided by the listing agent
- Elementary: Welch Elementary School
- Middle: Scullen Middle School
- High: Neuqua Valley High School
- District: 204
Source: MRED as distributed by MLS GRID. This data may not be complete. We recommend contacting the local school district to confirm school assignments for this home.
Get a cash offer in 3 minutes
Find out how much your home could sell for in as little as 3 minutes with a no-obligation cash offer.
Estimated market value$302,100
Get a cash offer in 3 minutes
Find out how much your home could sell for in as little as 3 minutes with a no-obligation cash offer.
Estimated market value
$302,100
